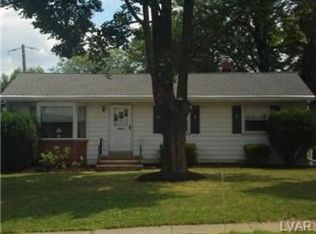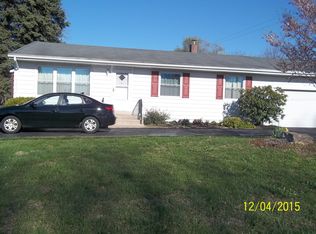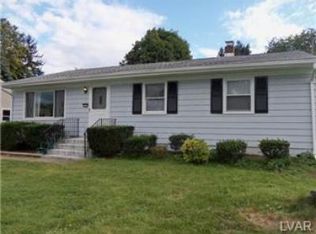Beautiful three bedroom ranch home conveniently located to major routes and amenities. This home has been newly renovated with new paint throughout, a new kitchen with new cabinets, countertops, and stainless steel appliances (range, dishwasher, and overhead microwave). The new kitchen opens up to the large dinning room and large living room with a bay window. There are hardwood floors and tile throughout the home. The new roof, windows , gas heat, and gas hot water make for low utility costs. Walk out through the screened in porch to the large backyard and pick your own peaches, apples, pears, cherries, blueberries and raspberries. 
Sellers are offering 1000 dollars in seller assist. This home truly is a must see. You will love everything it has to offer!
This property is off market, which means it's not currently listed for sale or rent on Zillow. This may be different from what's available on other websites or public sources.



