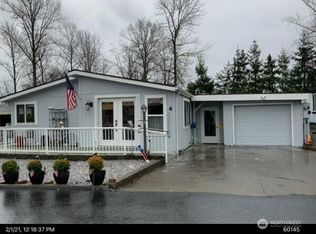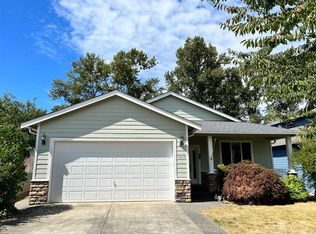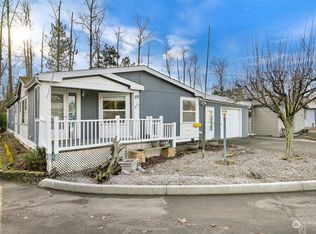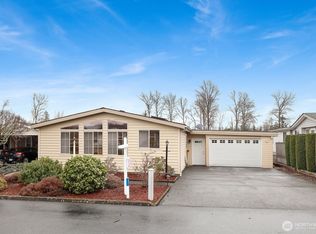Sold
Listed by:
Brandon Nelson,
COMPASS
Bought with: John L. Scott Bellingham
$790,000
1235 E McLeod Road, Bellingham, WA 98226
6beds
2,675sqft
Single Family Residence
Built in 2020
7,200.47 Square Feet Lot
$809,000 Zestimate®
$295/sqft
$3,579 Estimated rent
Home value
$809,000
Estimated sales range
Not available
$3,579/mo
Zestimate® history
Loading...
Owner options
Explore your selling options
What's special
Nearly new, beautifully built & in excellent condition for your immediate move-in! This easy-to-own 4-yr-old home features an Open Layout w/spacious kitchen flowing to a dining area then family room w/a cozy gaslog fireplace! Primary BR on the main floor includes walk-in + en suite bath. Upstairs are 3 large guest BR's & full bath. The walk-out basement features a Rec Room for the main living area in one half, then an income-generating, legal, attached ADU that is vacant now but was just rented at $1600/mo. ADU has a full kitchen, laundry hook-ups, studio sleeping area & 3/4 bath. Separate entrance & parking make this set-up practical & profitable! B'ham's owner-occ. requirement ends with HB1337 & both units become rentable like a duplex.
Zillow last checked: 8 hours ago
Listing updated: August 29, 2024 at 05:27pm
Listed by:
Brandon Nelson,
COMPASS
Bought with:
Dexter Lorin Andrews III, 21029569
John L. Scott Bellingham
Source: NWMLS,MLS#: 2235316
Facts & features
Interior
Bedrooms & bathrooms
- Bedrooms: 6
- Bathrooms: 4
- Full bathrooms: 1
- 3/4 bathrooms: 2
- Main level bathrooms: 1
- Main level bedrooms: 1
Primary bedroom
- Level: Main
Bedroom
- Level: Third
Bedroom
- Level: Third
Bedroom
- Level: Third
Bedroom
- Level: Lower
Bathroom full
- Level: Second
Bathroom three quarter
- Level: Lower
Bathroom three quarter
- Level: Main
Other
- Level: Lower
Entry hall
- Level: Main
Family room
- Level: Main
Kitchen with eating space
- Level: Main
Rec room
- Level: Lower
Utility room
- Level: Second
Heating
- Fireplace(s)
Cooling
- Wall Unit(s)
Appliances
- Included: Dishwasher(s), Disposal, Microwave(s), Refrigerator(s), Stove(s)/Range(s), Garbage Disposal, Water Heater: Natural Gas, Water Heater: Tankless, Water Heater Location: Garage
Features
- Bath Off Primary
- Flooring: Ceramic Tile, Laminate, Carpet
- Windows: Double Pane/Storm Window
- Basement: Finished
- Number of fireplaces: 1
- Fireplace features: Gas, Main Level: 1, Fireplace
Interior area
- Total structure area: 2,675
- Total interior livable area: 2,675 sqft
Property
Parking
- Total spaces: 2
- Parking features: Attached Garage, Off Street
- Attached garage spaces: 2
Features
- Levels: Two
- Stories: 2
- Entry location: Main
- Patio & porch: Second Kitchen, Bath Off Primary, Ceramic Tile, Double Pane/Storm Window, Fireplace, Laminate, Walk-In Closet(s), Wall to Wall Carpet, Water Heater
- Has view: Yes
- View description: Territorial
Lot
- Size: 7,200 sqft
- Dimensions: 60 x 120
- Features: Dead End Street, Paved, Cable TV, Deck, Gas Available, High Speed Internet, Patio
- Topography: Sloped,Terraces
Details
- Additional structures: ADU Beds: 1, ADU Baths: 1
- Parcel number: 3803185492560000
- Zoning description: RS7.2,Jurisdiction: City
- Special conditions: See Remarks
Construction
Type & style
- Home type: SingleFamily
- Architectural style: Traditional
- Property subtype: Single Family Residence
Materials
- Cement/Concrete
- Foundation: Poured Concrete
- Roof: Composition
Condition
- Very Good
- Year built: 2020
Utilities & green energy
- Electric: Company: PSE
- Sewer: Sewer Connected, Company: COB
- Water: Public, Company: COB
- Utilities for property: Xfinity, Xfinity
Community & neighborhood
Location
- Region: Bellingham
- Subdivision: Bellingham
Other
Other facts
- Listing terms: Cash Out,Conventional
- Cumulative days on market: 339 days
Price history
| Date | Event | Price |
|---|---|---|
| 6/9/2025 | Listing removed | $4,000$1/sqft |
Source: Zillow Rentals Report a problem | ||
| 5/14/2025 | Price change | $4,000-4.8%$1/sqft |
Source: Zillow Rentals Report a problem | ||
| 3/11/2025 | Listed for rent | $4,200$2/sqft |
Source: Zillow Rentals Report a problem | ||
| 8/29/2024 | Sold | $790,000$295/sqft |
Source: | ||
| 7/26/2024 | Pending sale | $790,000$295/sqft |
Source: | ||
Public tax history
| Year | Property taxes | Tax assessment |
|---|---|---|
| 2024 | $6,525 +0.8% | $797,256 -4.2% |
| 2023 | $6,476 +4.9% | $832,312 +14% |
| 2022 | $6,174 +10.2% | $730,098 +21% |
Find assessor info on the county website
Neighborhood: King Mountain
Nearby schools
GreatSchools rating
- 8/10Parkview Elementary SchoolGrades: PK-5Distance: 1 mi
- 6/10Whatcom Middle SchoolGrades: 6-8Distance: 1.7 mi
- 7/10Squalicum High SchoolGrades: 9-12Distance: 1.9 mi
Schools provided by the listing agent
- Elementary: Parkview Elem
- Middle: Whatcom Mid
- High: Squalicum High
Source: NWMLS. This data may not be complete. We recommend contacting the local school district to confirm school assignments for this home.
Get pre-qualified for a loan
At Zillow Home Loans, we can pre-qualify you in as little as 5 minutes with no impact to your credit score.An equal housing lender. NMLS #10287.



