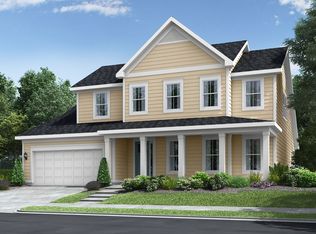Closed
$609,900
1235 Fishing Creek Rd, Clover, SC 29710
4beds
3,030sqft
Single Family Residence
Built in 2019
0.23 Acres Lot
$646,400 Zestimate®
$201/sqft
$2,937 Estimated rent
Home value
$646,400
$614,000 - $679,000
$2,937/mo
Zestimate® history
Loading...
Owner options
Explore your selling options
What's special
Incredible opportunity to own this beautiful home built in 2019 with many updates and fabulous outdoor living space in Paddlers Cove. The first floor has 10' ceilings and the kitchen offers a large island with a farmhouse under-mount sink & gray Quartz countertop and a walk-in pantry and LVP flooring. First floor bedroom and bath, Office and second office/flex room. Generous walk in pantry!
Head up to the 2nd floor primary suite and sitting room and a with walk-in closet, large laundry room with storage galore. Built-ins and crown molding and coffered ceiling in the living room. Enjoy your dinner alongside the gas fireplace while watching your favorite show on the covered outdoor porch or light a fire in the large fireplace on the patio. The community offers a pool, tennis, and playground & is adjacent to Field Day Park. Convenient to shopping, dining, Charlotte & fabulous Lake Wylie & marinas, award winning schools, and low SC taxes.
Zillow last checked: 8 hours ago
Listing updated: May 01, 2023 at 02:31pm
Listing Provided by:
Jason Klugh jklugh@kw.com,
Keller Williams Connected
Bought with:
Stephanie Neal
NorthGroup Real Estate LLC
Source: Canopy MLS as distributed by MLS GRID,MLS#: 4010470
Facts & features
Interior
Bedrooms & bathrooms
- Bedrooms: 4
- Bathrooms: 3
- Full bathrooms: 3
- Main level bedrooms: 1
Primary bedroom
- Features: Attic Stairs Fixed, Attic Stairs Pulldown
- Level: Upper
Primary bedroom
- Level: Upper
Bedroom s
- Level: Main
Bedroom s
- Level: Upper
Bedroom s
- Level: Upper
Bedroom s
- Level: Main
Bedroom s
- Level: Upper
Bedroom s
- Level: Upper
Bathroom full
- Level: Main
Bathroom full
- Level: Upper
Bathroom full
- Level: Main
Bathroom full
- Level: Upper
Other
- Level: Main
Other
- Level: Main
Office
- Level: Main
Office
- Level: Main
Heating
- Central, Forced Air
Cooling
- Central Air
Appliances
- Included: Dishwasher, Disposal, ENERGY STAR Qualified Dishwasher, ENERGY STAR Qualified Refrigerator, Exhaust Fan, Exhaust Hood, Gas Cooktop
- Laundry: Electric Dryer Hookup, Gas Dryer Hookup, Laundry Room
Features
- Breakfast Bar, Built-in Features, Drop Zone, Soaking Tub, Kitchen Island, Open Floorplan, Pantry, Tray Ceiling(s)(s), Walk-In Closet(s), Walk-In Pantry
- Flooring: Vinyl, Wood
- Doors: French Doors
- Windows: Insulated Windows
- Has basement: No
- Attic: Pull Down Stairs
- Fireplace features: Gas Log, Gas Starter, Living Room, Outside
Interior area
- Total structure area: 3,030
- Total interior livable area: 3,030 sqft
- Finished area above ground: 3,030
- Finished area below ground: 0
Property
Parking
- Total spaces: 8
- Parking features: Driveway, Attached Garage, Garage Door Opener, Garage Faces Front, Garage on Main Level
- Attached garage spaces: 2
- Carport spaces: 6
- Covered spaces: 8
- Has uncovered spaces: Yes
Features
- Levels: Two
- Stories: 2
- Patio & porch: Covered, Front Porch, Porch, Rear Porch
- Exterior features: Lawn Maintenance
- Pool features: Community
- Fencing: Back Yard
- Waterfront features: Paddlesport Launch Site
Lot
- Size: 0.23 Acres
- Dimensions: 80 x 156 x 46 x 155
Details
- Parcel number: 5590301133
- Zoning: None
- Special conditions: Standard
- Other equipment: Surround Sound, Other - See Remarks
Construction
Type & style
- Home type: SingleFamily
- Architectural style: Traditional
- Property subtype: Single Family Residence
Materials
- Brick Partial, Cedar Shake, Hardboard Siding
- Foundation: Slab
- Roof: Shingle
Condition
- New construction: No
- Year built: 2019
Details
- Builder model: Aura
- Builder name: Fielding Homes
Utilities & green energy
- Sewer: Public Sewer
- Water: City
- Utilities for property: Cable Available
Community & neighborhood
Security
- Security features: Carbon Monoxide Detector(s), Security System, Smoke Detector(s)
Community
- Community features: Clubhouse, Game Court, Lake Access, Picnic Area, Playground, Recreation Area, Sidewalks, Other
Location
- Region: Clover
- Subdivision: Paddlers Cove
HOA & financial
HOA
- Has HOA: Yes
- HOA fee: $250 quarterly
- Association name: CAMS
Other
Other facts
- Listing terms: Cash,Conventional,FHA,VA Loan
- Road surface type: Concrete, Paved
Price history
| Date | Event | Price |
|---|---|---|
| 3/13/2025 | Listing removed | $665,000$219/sqft |
Source: | ||
| 2/13/2025 | Listed for sale | $665,000+9%$219/sqft |
Source: | ||
| 5/1/2023 | Sold | $609,900$201/sqft |
Source: | ||
| 4/4/2023 | Pending sale | $609,900$201/sqft |
Source: | ||
| 3/18/2023 | Listed for sale | $609,900+40.3%$201/sqft |
Source: | ||
Public tax history
| Year | Property taxes | Tax assessment |
|---|---|---|
| 2025 | -- | $23,396 +0.5% |
| 2024 | $3,290 +42.5% | $23,286 +46.1% |
| 2023 | $2,310 +21.4% | $15,940 |
Find assessor info on the county website
Neighborhood: 29710
Nearby schools
GreatSchools rating
- 7/10Crowders Creek Elementary SchoolGrades: PK-5Distance: 0.7 mi
- 5/10Oakridge Middle SchoolGrades: 6-8Distance: 1.4 mi
- 9/10Clover High SchoolGrades: 9-12Distance: 4.5 mi
Schools provided by the listing agent
- Elementary: Crowders Creek
- Middle: Oakridge
- High: Clover
Source: Canopy MLS as distributed by MLS GRID. This data may not be complete. We recommend contacting the local school district to confirm school assignments for this home.
Get a cash offer in 3 minutes
Find out how much your home could sell for in as little as 3 minutes with a no-obligation cash offer.
Estimated market value$646,400
Get a cash offer in 3 minutes
Find out how much your home could sell for in as little as 3 minutes with a no-obligation cash offer.
Estimated market value
$646,400
