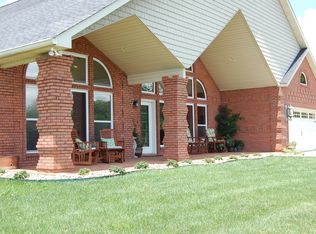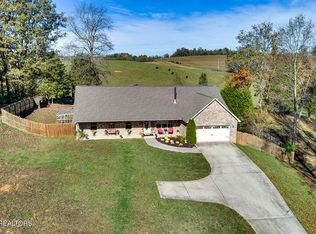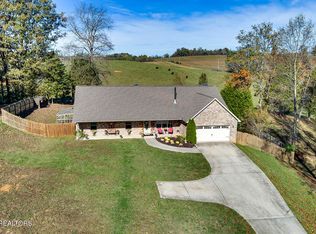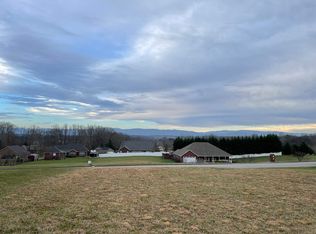This beautifully maintained all brick ranch home sits high on a hill with spectacular mountain views. The low maintenance home is all one level on a slab so there are no steps getting into this house. Hardwood floors abound in the great room, dining room, and hallways. Tile can be found in the kitchen, baths, and laundry room. Each bedroom is carpeted and each bedroom features large closets. There is a lovely screened porch off the kitchen and it is shaded by trees that the owner planted years ago. The back yard is spacious (almost an acre) and offers a good sized storage shed on the back of the property. This house is a must see if you're seeking one level living with a view. (4th ''bedroom'' is actually an office with a closet. Septic permis is for a 3-bedroom house.)
This property is off market, which means it's not currently listed for sale or rent on Zillow. This may be different from what's available on other websites or public sources.



