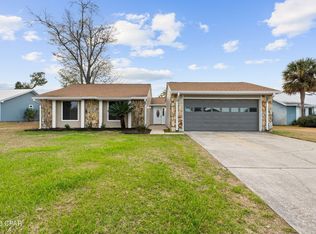This beautiful brick home is situated on over a half acre lot - the largest in Huntington Ridge. Almost everything in this home is brand new to include the custom cabinets and black stainless appliances in the kitchen. The large master bedroom has an en suite with double vanities, a separate soaker tub and new tiled walk-in shower. There are 3 additional spacious bedrooms, 2 of them on the other wing of the home. The tiled bedroom connects to the 2nd bathroom, which has double vanities and lots of storage. This home also features a freshly sodded front yard with irrigation, privacy fence, several mature citrus trees, tank-less water heater, new blinds throughout, new AC, new roof, and an enclosed porch that can easily be converted in to a heated/cooled space!
This property is off market, which means it's not currently listed for sale or rent on Zillow. This may be different from what's available on other websites or public sources.
