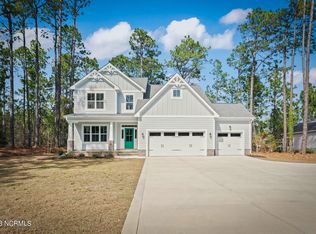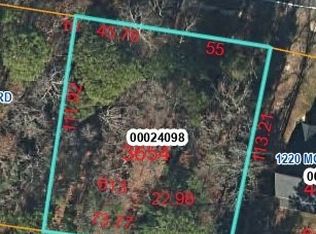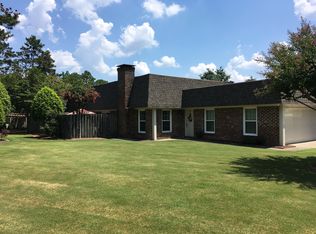Welcome to this modern ranch w/ hardwood floors, huge windows, vaulted foyer ceiling, fireplace & chic dark gray paint. The living/dining room combo features crown moulding, updated lighting fixtures, tv wall mount & concealed wiring for your electronics. The kitchen features a large island, granite countertops, soft close drawers, stainless steel appliances, double ovens, & a pantry. Adding to the kitchen is a breakfast area with access to the screened in porch. Walk-in closets in the second & third bedrooms, ceiling fans, and a Murphy bed create the perfect space. The master bedroom is massive and painted a handsome navy blue color. The master closet is completely custom-shelves, racks, and numerous drawers make sure every item has a home. The double vanity in the master bathroom, deep soaking tub, separate shower and private toilet closet in this bathroom create an oasis. All SPM homes enroll into Utility & Maintenance Reduction Program. For $15/month air filters will be delivered.
This property is off market, which means it's not currently listed for sale or rent on Zillow. This may be different from what's available on other websites or public sources.


