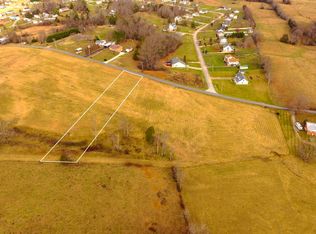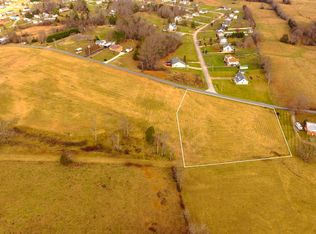Sold for $400,000 on 05/23/25
$400,000
1235 Mount Zion Rd, Afton, TN 37616
3beds
1,600sqft
Single Family Residence, Residential
Built in 2025
0.6 Acres Lot
$415,200 Zestimate®
$250/sqft
$2,063 Estimated rent
Home value
$415,200
$311,000 - $556,000
$2,063/mo
Zestimate® history
Loading...
Owner options
Explore your selling options
What's special
New Construction with Breathtaking Mountain Views on Mt. Zion Road!
Discover this beautifully built, all-one-level home offering over 1,500 square feet of modern living with a touch of farmhouse charm. Featuring 3 spacious bedrooms and 2.5 baths, this home is thoughtfully designed for comfort, function, and style. Step into a bright and expansive open-concept living area, combining a large living room, kitchen and dining room—perfect for entertaining. The kitchen is a showstopper, complete with granite countertops, all-new appliances, a massive island with granite top, and the entire area is highlighted by a tray ceiling, gorgeous lighting and luxury vinyl plank flooring. From the dining area, walk out to a large back porch and take in the stunning mountain views. The private primary suite is located on the right wing of the home and features a spacious bedroom, a luxurious bath with double vanities, a tiled walk-in shower, linen closet, and a generous walk-in closet. Down the hall, you'll find a convenient half bath, a large laundry room, and a huge shelved walk-in pantry. On the opposite side of the home are two additional well-sized bedrooms and another full bath with a tub/shower combo. Additional highlights include:
• Metal roof for durability and style
• Two-car garage with walk-in level access
• Upgraded finishes throughout for a modern farmhouse aesthetic.
* Fox Custom Homes fully concrete fills every foundation?
This is a must-see new construction home in a serene setting—schedule your tour today!
Zillow last checked: 8 hours ago
Listing updated: August 25, 2025 at 06:26am
Listed by:
Michael McNeese 423-552-5330,
Century 21 Legacy - Greeneville
Bought with:
Tammy Coffey, 344327
Fathom Realty
Source: TVRMLS,MLS#: 9978985
Facts & features
Interior
Bedrooms & bathrooms
- Bedrooms: 3
- Bathrooms: 3
- Full bathrooms: 2
- 1/2 bathrooms: 1
Heating
- Heat Pump
Cooling
- Ceiling Fan(s), Heat Pump
Appliances
- Included: Dishwasher, Microwave, Range, Refrigerator
- Laundry: Electric Dryer Hookup, Washer Hookup
Features
- Granite Counters, Kitchen Island, Open Floorplan, Pantry, Walk-In Closet(s)
- Flooring: Luxury Vinyl
- Doors: ENERGY STAR Qualified Doors
- Windows: Double Pane Windows
- Basement: Crawl Space
- Has fireplace: No
Interior area
- Total structure area: 1,600
- Total interior livable area: 1,600 sqft
Property
Parking
- Total spaces: 2
- Parking features: Attached, Concrete, Garage Door Opener
- Attached garage spaces: 2
Features
- Levels: One
- Stories: 1
- Patio & porch: Back, Covered, Deck, Front Porch
- Has view: Yes
- View description: Mountain(s)
Lot
- Size: 0.60 Acres
- Topography: Level
Details
- Parcel number: 065 012.14
- Zoning: A-1
Construction
Type & style
- Home type: SingleFamily
- Architectural style: Farmhouse,Ranch
- Property subtype: Single Family Residence, Residential
Materials
- Vinyl Siding
- Roof: Metal
Condition
- New Construction
- New construction: Yes
- Year built: 2025
Utilities & green energy
- Sewer: Septic Tank
- Water: Public
- Utilities for property: Fiber Available, Electricity Connected, Water Connected
Community & neighborhood
Location
- Region: Afton
- Subdivision: Red Cedar Farm
Other
Other facts
- Listing terms: Cash,Conventional,FHA,VA Loan
Price history
| Date | Event | Price |
|---|---|---|
| 5/23/2025 | Sold | $400,000-2.4%$250/sqft |
Source: TVRMLS #9978985 Report a problem | ||
| 4/25/2025 | Pending sale | $409,900$256/sqft |
Source: TVRMLS #9978985 Report a problem | ||
| 4/18/2025 | Listed for sale | $409,900$256/sqft |
Source: TVRMLS #9978985 Report a problem | ||
Public tax history
Tax history is unavailable.
Neighborhood: 37616
Nearby schools
GreatSchools rating
- 5/10Doak Elementary SchoolGrades: PK-5Distance: 4.3 mi
- 8/10Chuckey Doak Middle SchoolGrades: 6-8Distance: 3.7 mi
- 6/10Chuckey Doak High SchoolGrades: 9-12Distance: 3.9 mi
Schools provided by the listing agent
- Elementary: Doak
- Middle: Chuckey Doak
- High: Chuckey Doak
Source: TVRMLS. This data may not be complete. We recommend contacting the local school district to confirm school assignments for this home.

Get pre-qualified for a loan
At Zillow Home Loans, we can pre-qualify you in as little as 5 minutes with no impact to your credit score.An equal housing lender. NMLS #10287.

