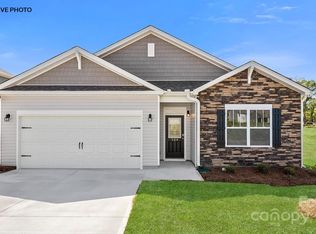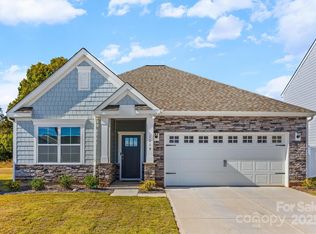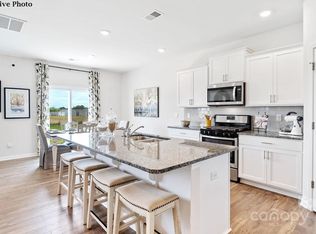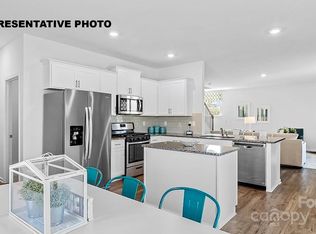Closed
$364,900
1235 Rutherford St, York, SC 29745
3beds
1,618sqft
Single Family Residence
Built in 2024
0.16 Acres Lot
$362,500 Zestimate®
$226/sqft
$2,278 Estimated rent
Home value
$362,500
$344,000 - $381,000
$2,278/mo
Zestimate® history
Loading...
Owner options
Explore your selling options
What's special
Welcome to this like-new gem in Fergus Crossing!
This stunning single-family home, less than a year old, offers 3 bedrooms, 2 bathrooms, and a desirable open-concept layout—all in a prime location.The spacious kitchen features stainless steel Whirlpool appliances (all of which convey), granite countertops, upgraded Tiffany lighting, a large island, and a walk-in pantry—perfect for everyday living and entertaining.The primary suite includes a walk-in closet, an additional secondary closet, double vanity, and a large, tiled shower. Two additional bedrooms and a full bath are thoughtfully positioned on the opposite side of the home for added privacy.Step outside to enjoy a fully sodded Bermuda lawn, covered back porch, privacy fencing, and a freshly landscaped yard that backs up to a serene tree line—offering a truly private outdoor retreat. Fresh interior paint in select rooms adds a bright, welcoming touch.
This home stands out from the rest - schedule your tour today!
Zillow last checked: 8 hours ago
Listing updated: October 23, 2025 at 01:32pm
Listing Provided by:
Emily Richardson E.A.Richardson4@gmail.com,
NorthGroup Real Estate LLC
Bought with:
Brandon Gafgen
Assist2sell Buyers & Sellers 1st Choice LLC
Source: Canopy MLS as distributed by MLS GRID,MLS#: 4289846
Facts & features
Interior
Bedrooms & bathrooms
- Bedrooms: 3
- Bathrooms: 2
- Full bathrooms: 2
- Main level bedrooms: 3
Primary bedroom
- Level: Main
Bedroom s
- Level: Main
Bedroom s
- Level: Main
Bathroom full
- Level: Main
Bathroom full
- Level: Main
Den
- Level: Main
Dining area
- Level: Main
Kitchen
- Level: Main
Laundry
- Level: Main
Heating
- Electric, Heat Pump
Cooling
- Central Air, Zoned
Appliances
- Included: Dishwasher, Disposal, Electric Range, Microwave, Refrigerator with Ice Maker, Self Cleaning Oven, Washer/Dryer
- Laundry: Electric Dryer Hookup, Laundry Room, Main Level
Features
- Flooring: Carpet, Vinyl
- Has basement: No
- Attic: Pull Down Stairs
Interior area
- Total structure area: 1,618
- Total interior livable area: 1,618 sqft
- Finished area above ground: 1,618
- Finished area below ground: 0
Property
Parking
- Total spaces: 2
- Parking features: Driveway, Attached Garage, Garage Door Opener, Garage Faces Front, Garage on Main Level
- Attached garage spaces: 2
- Has uncovered spaces: Yes
Features
- Levels: One
- Stories: 1
- Patio & porch: Covered, Rear Porch
- Pool features: Community
- Fencing: Back Yard
Lot
- Size: 0.16 Acres
- Features: Wooded
Details
- Parcel number: 3480000247
- Zoning: RES
- Special conditions: Standard
Construction
Type & style
- Home type: SingleFamily
- Property subtype: Single Family Residence
Materials
- Fiber Cement, Stone Veneer
- Foundation: Slab
Condition
- New construction: No
- Year built: 2024
Utilities & green energy
- Sewer: Public Sewer
- Water: City
Community & neighborhood
Security
- Security features: Carbon Monoxide Detector(s)
Community
- Community features: Cabana, Clubhouse, Sidewalks, Walking Trails
Location
- Region: York
- Subdivision: Fergus Crossing
HOA & financial
HOA
- Has HOA: Yes
- HOA fee: $370 quarterly
Other
Other facts
- Listing terms: Cash,Conventional,FHA,VA Loan
- Road surface type: Concrete, Paved
Price history
| Date | Event | Price |
|---|---|---|
| 10/20/2025 | Sold | $364,900$226/sqft |
Source: | ||
| 10/1/2025 | Pending sale | $364,900$226/sqft |
Source: | ||
| 9/10/2025 | Price change | $364,900-3.7%$226/sqft |
Source: | ||
| 8/8/2025 | Price change | $379,000-2.6%$234/sqft |
Source: | ||
| 7/30/2025 | Listed for sale | $389,000+6.6%$240/sqft |
Source: Owner Report a problem | ||
Public tax history
| Year | Property taxes | Tax assessment |
|---|---|---|
| 2025 | -- | $20,928 |
| 2024 | -- | -- |
Find assessor info on the county website
Neighborhood: 29745
Nearby schools
GreatSchools rating
- 9/10Hunter Street Elementary SchoolGrades: PK-4Distance: 0.6 mi
- 3/10York Middle SchoolGrades: 7-8Distance: 2.7 mi
- 5/10York Comprehensive High SchoolGrades: 9-12Distance: 1.7 mi
Schools provided by the listing agent
- Elementary: Hunter Street
- Middle: York
- High: York Comprehensive
Source: Canopy MLS as distributed by MLS GRID. This data may not be complete. We recommend contacting the local school district to confirm school assignments for this home.
Get a cash offer in 3 minutes
Find out how much your home could sell for in as little as 3 minutes with a no-obligation cash offer.
Estimated market value$362,500
Get a cash offer in 3 minutes
Find out how much your home could sell for in as little as 3 minutes with a no-obligation cash offer.
Estimated market value
$362,500



