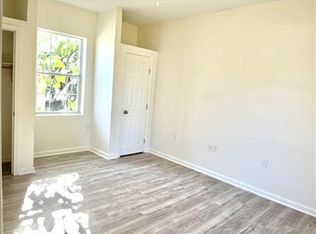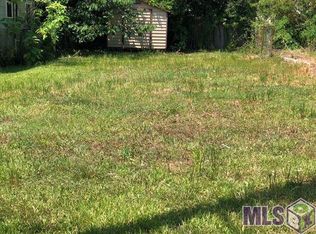Sold
Price Unknown
1235 S 17th St, Baton Rouge, LA 70802
3beds
983sqft
Single Family Residence, Residential
Built in 1955
3,232.15 Square Feet Lot
$64,800 Zestimate®
$--/sqft
$1,237 Estimated rent
Home value
$64,800
$60,000 - $69,000
$1,237/mo
Zestimate® history
Loading...
Owner options
Explore your selling options
What's special
Alright, here’s the play: this Mid City Baton Rouge property isn’t just another listing—it’s a cash flow machine waiting for the savvy investor to grab it before someone else does. We’re talking 3 beds, 1 bath, clean layout, and best of all—a solid tenant already in place. That means Day 1 cash flow. No guesswork. No waiting around to “maybe” find a renter. You’re buying an income stream, not a project. Location? It’s RIGHT in the action—walking distance to some of the best restaurants, bars, and all the new developments popping up in Mid City. And if you’ve been paying attention, you know Mid City is one of the spots seeing all the focus. If you’re an investor who knows how to read a market and play offense, this is your move. Schedule your showing, run your numbers, and make the offer. Because if you don’t, someone else will snatch this one up!
Zillow last checked: 8 hours ago
Listing updated: June 13, 2025 at 09:49am
Listed by:
Brian Mackey,
Pivot Realty
Bought with:
Patrick Dupree, 0995688971
RE/MAX Select
Source: ROAM MLS,MLS#: 2025005506
Facts & features
Interior
Bedrooms & bathrooms
- Bedrooms: 3
- Bathrooms: 1
- Full bathrooms: 1
Primary bedroom
- Features: Ceiling Fan(s), Split, Master Downstairs
- Level: First
- Area: 126.03
- Width: 13.06
Bedroom 1
- Level: First
- Area: 74.25
- Width: 9.9
Bedroom 2
- Level: First
- Area: 87.11
- Width: 11.24
Dining room
- Level: First
- Area: 138.76
Kitchen
- Level: First
- Area: 130
- Dimensions: 13 x 10
Living room
- Level: First
- Area: 182.13
Heating
- None
Cooling
- Window Unit(s), Ceiling Fan(s)
Appliances
- Included: Elec Stove Con, Dryer, Washer
- Laundry: Inside, Washer/Dryer Hookups, Laundry Room
Features
- Eat-in Kitchen
- Flooring: Laminate, Wood
Interior area
- Total structure area: 983
- Total interior livable area: 983 sqft
Property
Parking
- Total spaces: 2
- Parking features: 2 Cars Park, Covered
Features
- Stories: 1
- Patio & porch: Covered, Screened, Patio
Lot
- Size: 3,232 sqft
- Dimensions: 92 x 33 x 92 x 33
Details
- Parcel number: 00042110
- Special conditions: Standard
Construction
Type & style
- Home type: SingleFamily
- Architectural style: Shotgun
- Property subtype: Single Family Residence, Residential
Materials
- Fiber Cement, Stucco Siding, Frame
- Foundation: Pillar/Post/Pier
Condition
- New construction: No
- Year built: 1955
Utilities & green energy
- Gas: Entergy
- Sewer: Public Sewer
- Water: Public
- Utilities for property: Cable Connected
Community & neighborhood
Security
- Security features: Smoke Detector(s)
Location
- Region: Baton Rouge
- Subdivision: Hero Park Sub Swart
Other
Other facts
- Listing terms: Cash
Price history
| Date | Event | Price |
|---|---|---|
| 6/12/2025 | Sold | -- |
Source: | ||
| 4/13/2025 | Pending sale | $65,000$66/sqft |
Source: | ||
| 3/28/2025 | Listed for sale | $65,000+18.2%$66/sqft |
Source: | ||
| 2/9/2023 | Sold | -- |
Source: | ||
| 1/10/2023 | Pending sale | $55,000$56/sqft |
Source: | ||
Public tax history
| Year | Property taxes | Tax assessment |
|---|---|---|
| 2024 | $590 -1.7% | $5,040 |
| 2023 | $600 +378.9% | $5,040 +380% |
| 2022 | $125 +2.4% | $1,050 |
Find assessor info on the county website
Neighborhood: Old South Baton Rouge
Nearby schools
GreatSchools rating
- NAUniversity Terrace Elementary SchoolGrades: 4-5Distance: 0.8 mi
- 4/10Westdale Middle SchoolGrades: 6-8Distance: 2.3 mi
- 2/10Mckinley Senior High SchoolGrades: 9-12Distance: 1 mi
Schools provided by the listing agent
- District: East Baton Rouge
Source: ROAM MLS. This data may not be complete. We recommend contacting the local school district to confirm school assignments for this home.
Sell for more on Zillow
Get a Zillow Showcase℠ listing at no additional cost and you could sell for .
$64,800
2% more+$1,296
With Zillow Showcase(estimated)$66,096

