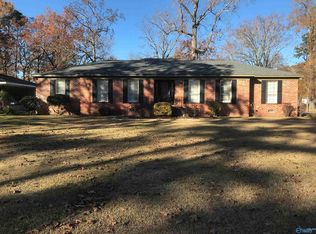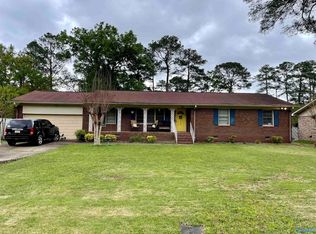Sold for $324,400 on 08/22/25
$324,400
1235 Sangster Rd, Gadsden, AL 35901
3beds
2,350sqft
Single Family Residence
Built in 1968
0.46 Acres Lot
$330,200 Zestimate®
$138/sqft
$1,752 Estimated rent
Home value
$330,200
$281,000 - $386,000
$1,752/mo
Zestimate® history
Loading...
Owner options
Explore your selling options
What's special
This beautiful maintained 3 bedroom, 2 bath full brick home offers comfort, convenience and style with just a short walk to Eura Brown Elementary. The kitchen features granite countertops and tile flooring, while the living room, formal dining room and den boast luxury vinyl plank flooring. The master suite includes a spacious tile shower. Enjoy year-round relaxation in the sunroom and entertain guests in the large fenced backyard with a large deck perfect for outdoor living. Don't miss this move-in ready home in one of the area's most desirable school zones!
Zillow last checked: 8 hours ago
Listing updated: August 22, 2025 at 08:16am
Listed by:
Brent Lawley 256-295-0042,
Keller Williams Gadsden
Bought with:
Taylor McAllister, 140544
Keller Williams Realty Group
Source: ValleyMLS,MLS#: 21890760
Facts & features
Interior
Bedrooms & bathrooms
- Bedrooms: 3
- Bathrooms: 2
- Full bathrooms: 2
Primary bedroom
- Features: Ceiling Fan(s), Crown Molding, Carpet
- Level: First
- Area: 176
- Dimensions: 16 x 11
Bedroom 2
- Features: Ceiling Fan(s), Crown Molding, Carpet
- Level: First
- Area: 120
- Dimensions: 12 x 10
Bedroom 3
- Features: Ceiling Fan(s), Crown Molding, Carpet
- Level: First
- Area: 144
- Dimensions: 12 x 12
Dining room
- Features: Crown Molding, LVP, Wainscoting
- Level: First
- Area: 143
- Dimensions: 11 x 13
Kitchen
- Features: Crown Molding, Granite Counters, Recessed Lighting, Tile
- Level: First
- Area: 176
- Dimensions: 16 x 11
Living room
- Features: Crown Molding, Recessed Lighting, LVP
- Level: First
- Area: 240
- Dimensions: 12 x 20
Den
- Features: Ceiling Fan(s), Crown Molding, Fireplace, LVP
- Level: First
- Area: 280
- Dimensions: 20 x 14
Heating
- Central 1
Cooling
- Central 1
Features
- Basement: Crawl Space
- Number of fireplaces: 1
- Fireplace features: One
Interior area
- Total interior livable area: 2,350 sqft
Property
Parking
- Total spaces: 1
- Parking features: Carport, Attached Carport, Driveway-Concrete
- Carport spaces: 1
Features
- Levels: One
- Stories: 1
Lot
- Size: 0.46 Acres
Details
- Parcel number: 1505213000082.000
Construction
Type & style
- Home type: SingleFamily
- Architectural style: Ranch
- Property subtype: Single Family Residence
Condition
- New construction: No
- Year built: 1968
Utilities & green energy
- Sewer: Public Sewer
- Water: Public
Community & neighborhood
Location
- Region: Gadsden
- Subdivision: Clubview Heights
Price history
| Date | Event | Price |
|---|---|---|
| 8/22/2025 | Sold | $324,400+1.4%$138/sqft |
Source: | ||
| 7/22/2025 | Contingent | $319,900$136/sqft |
Source: | ||
| 6/5/2025 | Listed for sale | $319,900+6.6%$136/sqft |
Source: | ||
| 2/27/2024 | Sold | $300,000-3.2%$128/sqft |
Source: | ||
| 1/29/2024 | Contingent | $309,900$132/sqft |
Source: | ||
Public tax history
| Year | Property taxes | Tax assessment |
|---|---|---|
| 2025 | $1,241 -39.6% | $26,320 -37.2% |
| 2024 | $2,054 | $41,920 |
| 2023 | $2,054 | $41,920 +131.9% |
Find assessor info on the county website
Neighborhood: 35901
Nearby schools
GreatSchools rating
- 10/10Eura Brown Elementary SchoolGrades: PK-5Distance: 0.1 mi
- 8/10Gadsden Middle SchoolGrades: 6-8Distance: 2.4 mi
- 3/10Gadsden City High SchoolGrades: 9-12Distance: 1.7 mi
Schools provided by the listing agent
- Elementary: Eura Brown Elementary
- Middle: Gadsden
- High: Gadsden City High
Source: ValleyMLS. This data may not be complete. We recommend contacting the local school district to confirm school assignments for this home.

Get pre-qualified for a loan
At Zillow Home Loans, we can pre-qualify you in as little as 5 minutes with no impact to your credit score.An equal housing lender. NMLS #10287.
Sell for more on Zillow
Get a free Zillow Showcase℠ listing and you could sell for .
$330,200
2% more+ $6,604
With Zillow Showcase(estimated)
$336,804
