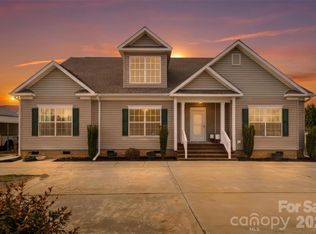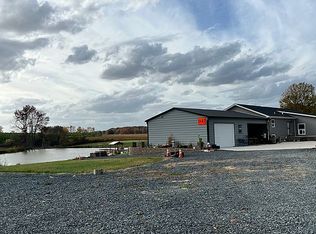Tucked away on a quiet 3 acre parcel, this 2 story farmhouse offers all of the relaxed comfort you expect along with modern touches throughout. A winding, tree-lined drive leads to the front views of the home where you will find a wrap-around porch & upper balcony. Step inside to the spacious foyer that leads to the the cozy great room & corner fireplace. The great room opens to the kitchen featuring quartz counters, white cabinetry, center island & dining area with bay window. A generous size primary bedroom w. fireplace & private bath w. double vanity & walk-in shower are also located on the main level along w. the mudroom/laundry & powder room. A grand, curved staircase leads to the upper level where you will find 2 generous size secondary bedrooms, 2 full baths, a flex room/office & balcony to enjoy the sweeping country views. A covered breezeway from the side entrance leads to the detached garage w. plenty of storage space on the main level & 386 SF of unfinished attic space.
This property is off market, which means it's not currently listed for sale or rent on Zillow. This may be different from what's available on other websites or public sources.

