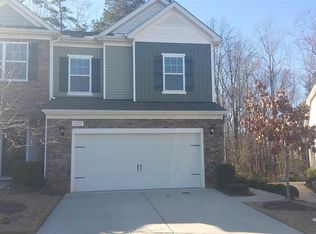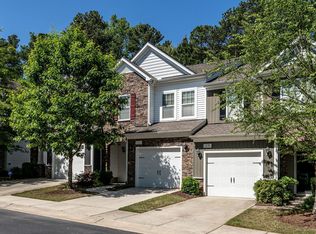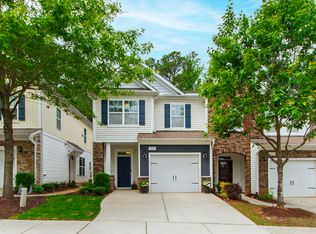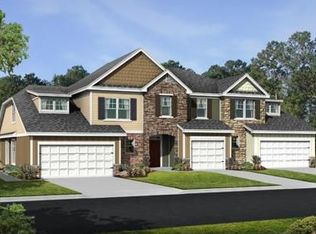A RARE FIND! Large Screened Patio of this Exec Townhouse backs up to Woods. Original Owner! Open floorplan w/hardwd flrs.Gorgeous kitchen w/cherry cabinets, granite cntrtps,SS applncs,gas stove, island w/lots storage Large Dining area w/Pantry.Spacious LR w/Gas FP.Generous Master Suite inclds trey ceiling,3closets, Bthrm w/Dble Vanity/Granite Cntrtop,garden tub&sep shower w/sep toilet rm. Two Large Brms+Full Bth.LOTS UpGrades!Comm. pool,sandybeach,walking trails & lake w/fountain! Convenient Location!!
This property is off market, which means it's not currently listed for sale or rent on Zillow. This may be different from what's available on other websites or public sources.



