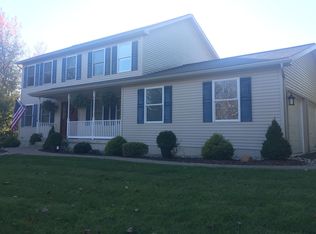Sold for $430,000
$430,000
1235 Valley Rd E, Kunkletown, PA 18058
3beds
2,204sqft
Single Family Residence
Built in 1997
1.01 Acres Lot
$438,500 Zestimate®
$195/sqft
$2,854 Estimated rent
Home value
$438,500
$417,000 - $465,000
$2,854/mo
Zestimate® history
Loading...
Owner options
Explore your selling options
What's special
Beautiful Expanded Bi-Level on a One Acre Lot* Quiet Low Traffic Street and NO HOA* This home has been Meticulously Maintained and is in Move in Ready Condition with Lots of Room for Everyone!*Located Close to Town* Local Attractions* Wineries* Skiing and State Parks*Enjoy the Pocono Attractions & Relax on your PRIVATE Composite Deck with Family & Friends* Enjoy a Swim in Your Very Own In-Ground Concrete pool with a liner* PVC Privacy Fence* Have Fun in the Multi-purpose Recreation Room with Vaulted Ceilings and Exposed Beams* Lower Level Offers additional space with a Family room and Half Bath* The Kitchen has been Upgraded with Stainless Steel Appliances* Double Sink and Corian Counters with a Peninsula and overhang for chairs and separate dinning area* All Laminate Floors Throughout*
Zillow last checked: 8 hours ago
Listing updated: March 28, 2024 at 12:38pm
Listed by:
Mario Castanhas 610-248-6095,
RE/MAX Real Estate,
Betsy Duga Hauck 610-390-3305,
RE/MAX Real Estate
Bought with:
nonmember
Pocono Mtn. Assoc. of REALTORS
Source: GLVR,MLS#: 733339 Originating MLS: Lehigh Valley MLS
Originating MLS: Lehigh Valley MLS
Facts & features
Interior
Bedrooms & bathrooms
- Bedrooms: 3
- Bathrooms: 3
- Full bathrooms: 2
- 1/2 bathrooms: 1
Primary bedroom
- Level: Second
- Dimensions: 15.00 x 12.00
Bedroom
- Level: Second
- Dimensions: 16.00 x 10.00
Bedroom
- Level: Second
- Dimensions: 13.00 x 10.00
Primary bathroom
- Level: Second
Family room
- Level: First
- Dimensions: 21.00 x 12.00
Other
- Level: Second
Half bath
- Level: First
Kitchen
- Description: with dinning area and overhang counter
- Level: Second
- Dimensions: 19.00 x 12.00
Laundry
- Level: Second
Living room
- Description: Open concept with propane fireplace
- Level: First
- Dimensions: 17.00 x 15.00
Recreation
- Description: Vaulted ceiling with exposed beams and propane fireplace
- Level: First
- Dimensions: 27.00 x 15.00
Heating
- Hot Water, Oil
Cooling
- Ceiling Fan(s)
Appliances
- Included: Dishwasher, Electric Oven, Electric Range, Microwave
- Laundry: Washer Hookup, Dryer Hookup, Upper Level
Features
- Dining Area, Eat-in Kitchen, Family Room Lower Level, Game Room, Jetted Tub, Kitchen Island, Vaulted Ceiling(s)
- Basement: Daylight,Finished,Other,Walk-Out Access
- Has fireplace: Yes
- Fireplace features: Family Room, Living Room
Interior area
- Total interior livable area: 2,204 sqft
- Finished area above ground: 2,204
- Finished area below ground: 0
Property
Parking
- Total spaces: 2
- Parking features: Attached, Driveway, Garage
- Attached garage spaces: 2
- Has uncovered spaces: Yes
Features
- Stories: 1
- Patio & porch: Deck
- Exterior features: Deck, Fence, Pool, Shed
- Has private pool: Yes
- Pool features: In Ground
- Has spa: Yes
- Fencing: Yard Fenced
Lot
- Size: 1.01 Acres
Details
- Additional structures: Shed(s)
- Parcel number: 13 89133
- Zoning: R1
- Special conditions: None
Construction
Type & style
- Home type: SingleFamily
- Architectural style: Bi-Level
- Property subtype: Single Family Residence
Materials
- Vinyl Siding
- Roof: Asphalt,Fiberglass
Condition
- Year built: 1997
Utilities & green energy
- Electric: Circuit Breakers
- Sewer: Septic Tank
- Water: Well
Community & neighborhood
Location
- Region: Kunkletown
- Subdivision: Other
Other
Other facts
- Listing terms: Cash,Conventional,FHA,USDA Loan,VA Loan
- Ownership type: Fee Simple
Price history
| Date | Event | Price |
|---|---|---|
| 3/28/2024 | Sold | $430,000$195/sqft |
Source: | ||
| 3/16/2024 | Pending sale | $430,000$195/sqft |
Source: | ||
| 2/21/2024 | Listed for sale | $430,000+30.3%$195/sqft |
Source: | ||
| 4/22/2021 | Sold | $330,000+11.9%$150/sqft |
Source: PMAR #PM-85638 Report a problem | ||
| 3/16/2021 | Listed for sale | $295,000$134/sqft |
Source: | ||
Public tax history
| Year | Property taxes | Tax assessment |
|---|---|---|
| 2025 | $5,789 +7.1% | $181,830 |
| 2024 | $5,404 +4.3% | $181,830 |
| 2023 | $5,179 +3% | $181,830 |
Find assessor info on the county website
Neighborhood: 18058
Nearby schools
GreatSchools rating
- NAPleasant Valley El SchoolGrades: K-2Distance: 1.8 mi
- 4/10Pleasant Valley Middle SchoolGrades: 6-8Distance: 3.2 mi
- 5/10Pleasant Valley High SchoolGrades: 9-12Distance: 3.3 mi
Schools provided by the listing agent
- District: Pleasant Valley
Source: GLVR. This data may not be complete. We recommend contacting the local school district to confirm school assignments for this home.

Get pre-qualified for a loan
At Zillow Home Loans, we can pre-qualify you in as little as 5 minutes with no impact to your credit score.An equal housing lender. NMLS #10287.
