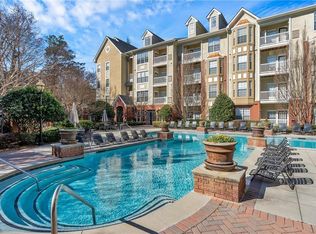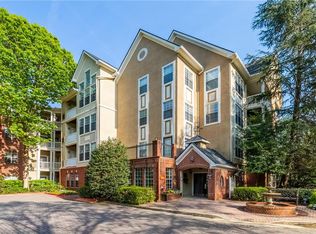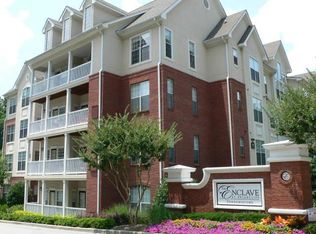Beautifully maintained 1 bedroom condo in PRIME location. Short distance from the new CHOA facilities, CDC and Emory. Private Park and pet area is ideal for privacy and safety. Amenities are amazing with gym, club room, catering kitchen, business center, theater room, swim/tennis and management office. Gated parking and assigned space is a bonus! Super convenient to dining and the highway!
This property is off market, which means it's not currently listed for sale or rent on Zillow. This may be different from what's available on other websites or public sources.


