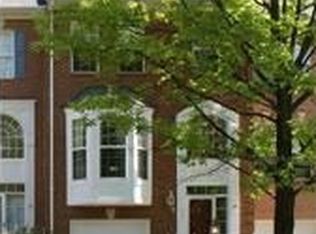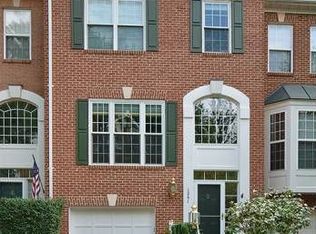Sold for $805,000
$805,000
1235 Wild Hawthorn Way, Reston, VA 20194
3beds
1,684sqft
Townhouse
Built in 1995
2,362 Square Feet Lot
$801,900 Zestimate®
$478/sqft
$3,253 Estimated rent
Home value
$801,900
$754,000 - $858,000
$3,253/mo
Zestimate® history
Loading...
Owner options
Explore your selling options
What's special
Beautifully updated brick townhome is located in a quiet community in North Reston. These spacious three levels townhouse offers 3 bedrooms and 3.5 bathrooms. Upon entering, you'll notice the vaulted ceilings and gleaming hardwood floors. The spacious kitchen and living area feature a gas fireplace and open up to a bright family and dining room, creating a warm and inviting atmosphere. From the kitchen windowed doors provide access to a private deck that overlooks a wooded area, making it an ideal spot for morning coffee or evening relaxation. The primary suite is located on the upper level and includes a walk-in closet, as well as a private bathroom equipped with a soaking tub, walk-in shower, and double sinks. Additionally, there are two more bedrooms with vaulted ceilings and a full bathroom with a tub on the same level. On the lower level, you'll find a large recreation room, a full bathroom, storage and laundry spaces, and a door leading to the back patio. This level also includes direct access to a one-car garage. The community offers ample parking in unmarked spaces. Living in Reston provides access to numerous amenities, including 15 pools, 55 miles of walking and biking trails, lakes, parks, multiple tennis and pickleball courts, and Nature Center. The home is conveniently located near the North Point Village Center for shopping, as well as other shopping and restaurants, local attractions like Lake Anne, Lake Fairfax, Reston Town Center, the Silver Line Metro, and major roadways such as Fairfax County Parkway, Route 267, and Route 7, leading to Dulles Airport. This townhome is a wonderful opportunity and is not to be missed!
Zillow last checked: 8 hours ago
Listing updated: June 22, 2025 at 10:45am
Listed by:
Mirjana Stanisavljev 703-856-0512,
Long & Foster Real Estate, Inc.
Bought with:
Robert Wittman, 681060
Redfin Corporation
Source: Bright MLS,MLS#: VAFX2240634
Facts & features
Interior
Bedrooms & bathrooms
- Bedrooms: 3
- Bathrooms: 4
- Full bathrooms: 3
- 1/2 bathrooms: 1
- Main level bathrooms: 1
Bathroom 1
- Level: Lower
Dining room
- Level: Main
Family room
- Level: Main
Game room
- Level: Lower
Half bath
- Level: Main
Kitchen
- Level: Main
Other
- Level: Lower
Utility room
- Level: Lower
Heating
- Forced Air, Natural Gas
Cooling
- Central Air, Ceiling Fan(s), Electric
Appliances
- Included: Microwave, Dishwasher, Dryer, Disposal, Exhaust Fan, Ice Maker, Oven/Range - Gas, Refrigerator, Washer, Water Heater, Gas Water Heater
Features
- Ceiling Fan(s), Combination Kitchen/Living, Kitchen Island, Soaking Tub, Walk-In Closet(s), Recessed Lighting
- Flooring: Hardwood, Ceramic Tile, Wood
- Basement: Full,Walk-Out Access,Finished
- Number of fireplaces: 1
- Fireplace features: Gas/Propane
Interior area
- Total structure area: 1,684
- Total interior livable area: 1,684 sqft
- Finished area above ground: 1,684
- Finished area below ground: 0
Property
Parking
- Total spaces: 2
- Parking features: Garage Door Opener, Garage Faces Front, Free, Attached, Driveway, Off Street
- Attached garage spaces: 1
- Uncovered spaces: 1
Accessibility
- Accessibility features: Other
Features
- Levels: Three
- Stories: 3
- Pool features: None
- Has view: Yes
- View description: Trees/Woods
Lot
- Size: 2,362 sqft
Details
- Additional structures: Above Grade, Below Grade
- Parcel number: 0112 084B0021
- Zoning: 372
- Special conditions: Standard
Construction
Type & style
- Home type: Townhouse
- Architectural style: Other
- Property subtype: Townhouse
Materials
- Brick, Combination
- Foundation: Other
- Roof: Architectural Shingle
Condition
- Very Good
- New construction: No
- Year built: 1995
Details
- Builder model: KENTWELL
Utilities & green energy
- Sewer: Public Sewer
- Water: Public
Community & neighborhood
Location
- Region: Reston
- Subdivision: Hawthorne
HOA & financial
HOA
- Has HOA: Yes
- HOA fee: $107 monthly
- Amenities included: Basketball Court, Bike Trail, Common Grounds, Pool, Tennis Court(s), Tot Lots/Playground, Dog Park, Community Center, Soccer Field, Jogging Path, Picnic Area
- Services included: Common Area Maintenance, Pool(s), Snow Removal, Other, Trash
- Association name: WILD HAWTHORN CLUSTER AND RESTON ASSOCIATIO
Other
Other facts
- Listing agreement: Exclusive Right To Sell
- Ownership: Fee Simple
Price history
| Date | Event | Price |
|---|---|---|
| 6/20/2025 | Sold | $805,000+0.6%$478/sqft |
Source: | ||
| 5/23/2025 | Pending sale | $799,900$475/sqft |
Source: | ||
| 5/18/2025 | Contingent | $799,900$475/sqft |
Source: | ||
| 5/17/2025 | Listed for sale | $799,900+27.6%$475/sqft |
Source: | ||
| 6/1/2021 | Sold | $627,000+17.6%$372/sqft |
Source: | ||
Public tax history
| Year | Property taxes | Tax assessment |
|---|---|---|
| 2025 | $8,975 +6.6% | $746,050 +6.8% |
| 2024 | $8,420 +7.1% | $698,500 +4.4% |
| 2023 | $7,862 +11.9% | $668,830 +13.3% |
Find assessor info on the county website
Neighborhood: Wiehle Ave - Reston Pky
Nearby schools
GreatSchools rating
- 6/10Aldrin Elementary SchoolGrades: PK-6Distance: 0.9 mi
- 5/10Herndon Middle SchoolGrades: 7-8Distance: 3 mi
- 3/10Herndon High SchoolGrades: 9-12Distance: 1.7 mi
Schools provided by the listing agent
- Elementary: Aldrin
- District: Fairfax County Public Schools
Source: Bright MLS. This data may not be complete. We recommend contacting the local school district to confirm school assignments for this home.
Get a cash offer in 3 minutes
Find out how much your home could sell for in as little as 3 minutes with a no-obligation cash offer.
Estimated market value
$801,900

