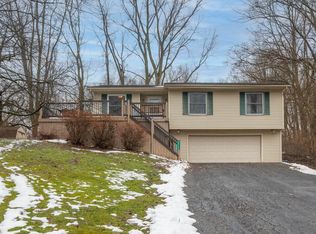Sold
$440,000
12350 Hillside Dr, Three Rivers, MI 49093
5beds
2,800sqft
Single Family Residence
Built in 2006
1.49 Acres Lot
$448,600 Zestimate®
$157/sqft
$2,531 Estimated rent
Home value
$448,600
$422,000 - $476,000
$2,531/mo
Zestimate® history
Loading...
Owner options
Explore your selling options
What's special
Welcome to this spacious and beautifully designed home offering 1500 sq. ft. of main floor living space, perfect for modern lifestyles. The living room features soaring ceilings and a cozy gas log fireplace creating a warm and inviting atmosphere . The open- concept kitchen and dining area are ideal for entertaining and family gatherings. A convenient drop zone off the garage entrance helps keep your home organized. The main floor includes 2 guest rooms, a full guest bath and a generous primary ensuite with ample space for relaxation. The finished basement adds approx. 1300 sq. ft. of additional living space, including 2 sizable bedrooms with egress windows, a full bath, a large family room, and a bar area are perfect for hosting games days and get-togethers. Situated on 1.49 acres of peaceful and tranquil space will provide you the perfect place to relax. You'll appreciate the 30 x 40 pole with 2 overhead doors,insulated walls with osb walls and pegboards, electric service and cement floor. This is a great space for all your storage, hobbie or workspace needs. The home also has been set up for a portable generator. You'll also appreciate the brand new roof completed in 6/2024 and a new drainfield which was just completed and is now a switchable system. This home is a must see! Rsvd, items are the hanging sconces by the front door and the mug wire rack in the dining room/ kitchen area.
Zillow last checked: 8 hours ago
Listing updated: July 29, 2024 at 04:41pm
Listed by:
Sherrie M Nowicki 269-718-8788,
RE/MAX Elite Group T.R.,
Ryan Nowicki 269-535-4723,
RE/MAX Elite Group T.R.
Bought with:
Sherrie M Nowicki, 6506048007
RE/MAX Elite Group T.R.
Source: MichRIC,MLS#: 24030162
Facts & features
Interior
Bedrooms & bathrooms
- Bedrooms: 5
- Bathrooms: 3
- Full bathrooms: 3
- Main level bedrooms: 3
Primary bedroom
- Level: Main
Bedroom 2
- Level: Main
Bedroom 3
- Level: Main
Bedroom 4
- Description: Egress Window
- Level: Basement
Bedroom 5
- Description: Egress Window
- Level: Basement
Primary bathroom
- Level: Main
Dining area
- Level: Main
Family room
- Level: Main
Family room
- Level: Basement
Kitchen
- Level: Main
Laundry
- Level: Main
Living room
- Level: Main
Heating
- Forced Air
Cooling
- Central Air
Appliances
- Included: Dishwasher, Dryer, Microwave, Range, Refrigerator, Washer, Water Softener Owned
- Laundry: Laundry Closet, Main Level
Features
- Ceiling Fan(s), Pantry
- Flooring: Ceramic Tile, Laminate
- Windows: Screens, Insulated Windows, Window Treatments
- Basement: Full
- Number of fireplaces: 1
- Fireplace features: Gas Log, Living Room
Interior area
- Total structure area: 1,500
- Total interior livable area: 2,800 sqft
- Finished area below ground: 1,300
Property
Parking
- Total spaces: 2
- Parking features: Attached, Garage Door Opener
- Garage spaces: 2
Features
- Stories: 1
Lot
- Size: 1.49 Acres
- Features: Wooded, Cul-De-Sac, Ground Cover, Shrubs/Hedges
Details
- Additional structures: Pole Barn
- Parcel number: 7500440800600
- Zoning description: Res
Construction
Type & style
- Home type: SingleFamily
- Architectural style: Ranch
- Property subtype: Single Family Residence
Materials
- Stone, Vinyl Siding
- Roof: Composition
Condition
- New construction: No
- Year built: 2006
Utilities & green energy
- Sewer: Septic Tank
- Water: Well
- Utilities for property: Natural Gas Connected
Community & neighborhood
Location
- Region: Three Rivers
- Subdivision: Stoldt Subdivision
Other
Other facts
- Listing terms: Cash,Conventional
- Road surface type: Paved
Price history
| Date | Event | Price |
|---|---|---|
| 7/29/2024 | Sold | $440,000-3.3%$157/sqft |
Source: | ||
| 6/27/2024 | Pending sale | $455,000$163/sqft |
Source: | ||
| 6/13/2024 | Listed for sale | $455,000+97.8%$163/sqft |
Source: | ||
| 1/10/2014 | Sold | $230,000$82/sqft |
Source: Agent Provided Report a problem | ||
Public tax history
| Year | Property taxes | Tax assessment |
|---|---|---|
| 2025 | $2,867 +5% | $213,900 +13.7% |
| 2024 | $2,731 +5% | $188,200 +15% |
| 2023 | $2,601 | $163,700 +20.4% |
Find assessor info on the county website
Neighborhood: 49093
Nearby schools
GreatSchools rating
- 8/10Norton Elementary SchoolGrades: K-5Distance: 1.3 mi
- 4/10Three Rivers Middle SchoolGrades: 6-8Distance: 5.1 mi
- 6/10Three Rivers High SchoolGrades: 9-12Distance: 5.1 mi
Get pre-qualified for a loan
At Zillow Home Loans, we can pre-qualify you in as little as 5 minutes with no impact to your credit score.An equal housing lender. NMLS #10287.
Sell for more on Zillow
Get a Zillow Showcase℠ listing at no additional cost and you could sell for .
$448,600
2% more+$8,972
With Zillow Showcase(estimated)$457,572
