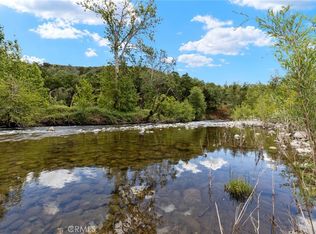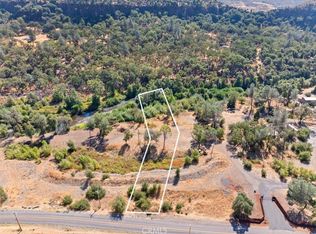A MUST VIEW PROPERTY--LOTS OF HIDDEN FEATURES NOT LISTED HERE Property Size: 25.22 acres with year-round CREEK known for its gold deposits, chinook salmon run, and swimming holes. Only 6.5 miles to Chico. MAIN RESIDENCE-- Custom built house: 4 bedrooms, 4 bathrooms--ground floor primary plus 2 primaries upstairs. Completely RENOVATED with state-of-the-art low VOC and fire resistant materials. - Chef's dream kitchen with high-end custom cabinets. - American Clay plaster walls for healthier air quality. - Hospital-grade HVAC system. - Highly insulated for energy efficiency and great sound proofing. - Triple pane windows. - Hard-wired for high-speed internet. - Plumbing upgraded to all copper pipes. - Lots of storage and hidden features. - Wood stove insert and custom adobe brick hearth. - Back up generator and two, 1000 gallon owned propane tanks. -WELLNESS AMENITIES: - 2 saunas for relaxation - Hot tub on the deck for stargazing and epic views of wildlife, creek and Castle rock - Outdoor shower and clawfoot tub - 2 large garden areas with 1200 yards of added organic soils GUEST/BUNK HOUSE - Located within a spacious insulated shop fully self contained with custom kitchen, bathroom with soaking tub, washer and dryer. - Cooling system utilizes air piped from the creek and an efficient mini-split system. SHOP/ ADDITTIONAL STUCTURES: 30X60 foot (1800 sf) Insulated steel shop building Features: - Air compressor. - Custom cabinets. - Two-bedroom septic system. - Convection cooling system using piped-in air from the creek. - 1000-gallon propane tank and propane heater . Plus several well and pump houses. LAND FEATURES: Ample room for HORSES/LIVESTOCK .THREE WELLS—two domestic and one homestead—for unlimited irrigation. -Large fenced garden plus addition garden/orchard area POTENTIAL USES (Buyer to investigate any and all permits/zoning needed): Airbnb: Ideal for short-term rentals with scenic views and wellness amenities. Retreat Center: Perfect for yoga, wellness, or corporate retreats with spacious grounds and multiple accommodations and RV spots. Wedding Venue: Beautiful setting for ceremonies and gatherings. Experience the perfect blend of luxury, wellness, and sustainability in this exceptional eco-oasis ready for diverse opportunities! SELLER MAY CARRY. ADDITIONAL ADJOINING PARCELS LISTED SEPARATELY
This property is off market, which means it's not currently listed for sale or rent on Zillow. This may be different from what's available on other websites or public sources.


