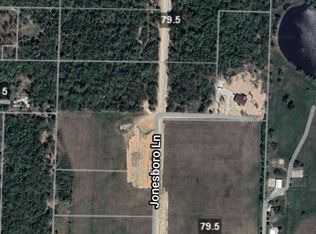Two homes on 10 acres. Great location. Just outside city limits and perfect for small hobby farm. Come and take a peek and see the potential for yourself. Second home has not been occupied for years and is only being used for storage. (room sizes are approximate and have not been verified). Additional 69.5 acres available see MLS #202159.
This property is off market, which means it's not currently listed for sale or rent on Zillow. This may be different from what's available on other websites or public sources.
