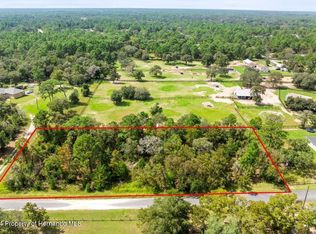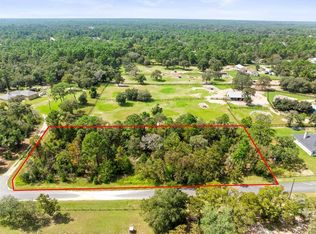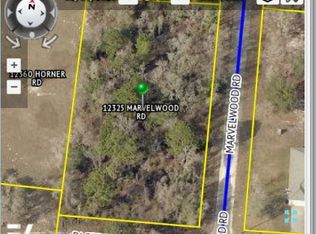Sold for $630,000
$630,000
12356 Marvelwood Rd, Weeki Wachee, FL 34614
4beds
2,282sqft
Single Family Residence
Built in 2025
2.5 Acres Lot
$624,900 Zestimate®
$276/sqft
$2,563 Estimated rent
Home value
$624,900
$562,000 - $694,000
$2,563/mo
Zestimate® history
Loading...
Owner options
Explore your selling options
What's special
2.5 private acres at end of a quiet cul-de-sac where Luxury Meets Freedom in Royal Highlands. Brooksville Florida! New Construction Ready Now. Welcome to Marvelwood —a stunning 4-bedroom estate by Santabarbara Homes LLC, perfectly situated on an exceedingly rare large homesite of high-and-dry land Enjoy NO HOA, NO CDD, NO flood insurance, and paved road access. ZONED AG. —providing the freedom to live how you want. Whether it’s horses, chickens, goats, or just room for all your toys, this property delivers true versatility and wide-open space—without sacrificing luxury. Step inside and experience high-end finishes throughout: luxury vinyl plank flooring, matching Calcutta quartz countertops in the kitchen, baths, and laundry, and custom tray ceilings in the living room, dining room, and the expansive master suite. The chef’s kitchen features upgraded appliances, double ovens, and a sleek layout designed for entertaining. The enormous master bedroom includes a massive walk-in closet with a custom organizing system and a spa-style en suite bath with a soaking tub, frameless glass shower, and designer tilework. Enjoy an upgraded landscaping package with full irrigation —front, back, and sides including drip lines to keep vibrant year round ensuring easy maintenance for year-round enjoyment. All impact windows and doors provide top-tier protection, energy efficiency, and peace of mind. Just minutes from shopping, dining, and the areas world famous parks, preserves, and beaches with some of the best fishing in the world. Easy access to Tampa via the 589/Suncoast Parkway, this home combines luxury, privacy, and freedom in one unbeatable package. Come see the Santabarbara difference—where craftsmanship meets country comfort. Schedule your private showing today!
Zillow last checked: 8 hours ago
Listing updated: December 19, 2025 at 09:08am
Listing Provided by:
Tony Fonte 727-255-0359,
EXP REALTY LLC 888-883-8509
Bought with:
Thomas "TJ" Homan, Jr, 3353368
HOMAN REALTY GROUP INC
Source: Stellar MLS,MLS#: W7877759 Originating MLS: Sarasota - Manatee
Originating MLS: Sarasota - Manatee

Facts & features
Interior
Bedrooms & bathrooms
- Bedrooms: 4
- Bathrooms: 2
- Full bathrooms: 2
Primary bedroom
- Features: Built-In Shelving, Ceiling Fan(s), Dual Sinks, En Suite Bathroom, Exhaust Fan, Stone Counters, Tub with Separate Shower Stall, Walk-In Closet(s)
- Level: First
- Area: 400 Square Feet
- Dimensions: 20x20
Bedroom 2
- Features: Ceiling Fan(s), Built-in Closet
- Level: First
- Area: 168 Square Feet
- Dimensions: 14x12
Bedroom 3
- Features: Ceiling Fan(s), Built-in Closet
- Level: First
- Area: 168 Square Feet
- Dimensions: 14x12
Bedroom 4
- Features: Ceiling Fan(s), Built-in Closet
- Level: First
- Area: 130 Square Feet
- Dimensions: 13x10
Primary bathroom
- Features: Built-In Shelving, Dual Sinks, En Suite Bathroom
- Level: First
- Area: 119 Square Feet
- Dimensions: 17x7
Dining room
- Features: Other
- Level: First
- Area: 130 Square Feet
- Dimensions: 10x13
Kitchen
- Features: Exhaust Fan, Kitchen Island, Other, Pantry, Stone Counters, Storage Closet
- Level: First
- Area: 168 Square Feet
- Dimensions: 14x12
Laundry
- Features: Built-In Shelving, Built-in Closet
- Level: First
- Area: 60 Square Feet
- Dimensions: 10x6
Living room
- Features: Built-In Shelving, Ceiling Fan(s), Other, Stone Counters, Built-in Closet
- Level: First
- Area: 384 Square Feet
- Dimensions: 24x16
Heating
- Central
Cooling
- Central Air
Appliances
- Included: Oven, Cooktop, Dishwasher, Disposal, Electric Water Heater, Exhaust Fan, Ice Maker, Microwave, Other, Range, Range Hood, Refrigerator
- Laundry: Electric Dryer Hookup, Inside, Laundry Room, Other, Washer Hookup
Features
- Built-in Features, Ceiling Fan(s), High Ceilings, Primary Bedroom Main Floor, Smart Home, Solid Surface Counters, Split Bedroom, Stone Counters, Thermostat, Vaulted Ceiling(s), Walk-In Closet(s)
- Flooring: Luxury Vinyl
- Doors: Sliding Doors
- Windows: Blinds, Storm Window(s), Window Treatments
- Has fireplace: Yes
- Fireplace features: Electric, Living Room
Interior area
- Total structure area: 3,083
- Total interior livable area: 2,282 sqft
Property
Parking
- Total spaces: 2
- Parking features: Garage - Attached
- Attached garage spaces: 2
- Details: Garage Dimensions: 24x24
Features
- Levels: One
- Stories: 1
- Exterior features: Irrigation System, Lighting, Private Mailbox, Rain Gutters
- Has view: Yes
- View description: Trees/Woods
Lot
- Size: 2.50 Acres
- Features: Cul-De-Sac, Landscaped, Oversized Lot
Details
- Parcel number: R3342118000001000052
- Zoning: AG
- Special conditions: None
Construction
Type & style
- Home type: SingleFamily
- Property subtype: Single Family Residence
Materials
- Block, Concrete, Stone, Stucco
- Foundation: Slab
- Roof: Shingle
Condition
- Completed
- New construction: Yes
- Year built: 2025
Details
- Builder model: Grand Linden
- Builder name: Santabarbara Homes LLC
- Warranty included: Yes
Utilities & green energy
- Sewer: Septic Tank
- Water: Well
- Utilities for property: BB/HS Internet Available, Electricity Connected, Underground Utilities
Green energy
- Energy efficient items: Insulation, Lighting, Thermostat, Water Heater, Windows
- Water conservation: Drip Irrigation, Fl. Friendly/Native Landscape
Community & neighborhood
Security
- Security features: Security Lights
Location
- Region: Weeki Wachee
- Subdivision: ROYAL HIGHLANDS
HOA & financial
HOA
- Has HOA: No
Other fees
- Pet fee: $0 monthly
Other financial information
- Total actual rent: 0
Other
Other facts
- Listing terms: Cash,Conventional,FHA,VA Loan
- Ownership: Fee Simple
- Road surface type: Paved, Asphalt
Price history
| Date | Event | Price |
|---|---|---|
| 12/17/2025 | Sold | $630,000-2.7%$276/sqft |
Source: | ||
| 11/4/2025 | Pending sale | $647,500$284/sqft |
Source: | ||
| 10/3/2025 | Price change | $647,500-1.5%$284/sqft |
Source: | ||
| 8/29/2025 | Price change | $657,500-2.6%$288/sqft |
Source: | ||
| 7/31/2025 | Listed for sale | $674,900$296/sqft |
Source: | ||
Public tax history
Tax history is unavailable.
Neighborhood: 34614
Nearby schools
GreatSchools rating
- 5/10Winding Waters K-8Grades: PK-8Distance: 2 mi
- 3/10Weeki Wachee High SchoolGrades: 9-12Distance: 2.1 mi
Get a cash offer in 3 minutes
Find out how much your home could sell for in as little as 3 minutes with a no-obligation cash offer.
Estimated market value$624,900
Get a cash offer in 3 minutes
Find out how much your home could sell for in as little as 3 minutes with a no-obligation cash offer.
Estimated market value
$624,900


