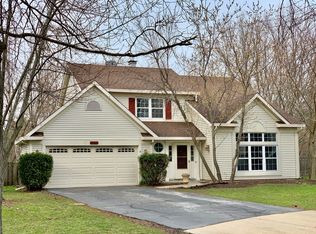Closed
$398,000
1236 Churchill Rd, Bartlett, IL 60103
3beds
1,768sqft
Single Family Residence
Built in 1990
0.25 Acres Lot
$448,000 Zestimate®
$225/sqft
$3,094 Estimated rent
Home value
$448,000
$426,000 - $470,000
$3,094/mo
Zestimate® history
Loading...
Owner options
Explore your selling options
What's special
Move right in to this beautifully updated 3 bed, 2.1 bath home. Freshly painted walls, doors, woodwork & new carpeting thru-out. Cathedral ceilings in the living, dining & kitchen fill the space with natural light. The kitchen has updated cabinetry, granite counters, stainless appliances, new lighting, and it's open to the family room-perfect for entertaining. Half bath, laundry room, & access to the 2-car garage round out the 1st floor. Primary suite includes a walk-in closet & remodeled bath featuring a white vanity, LVP flooring, brushed nickel accents, and updated fixtures. Two additional bedrooms and a new guest bath complete the second floor. Nicely landscaped with fully fenced yard and lots of lovely perennials. Situated in beautiful Woodland Hills subdivision with parks, ponds and walking paths. It will check all of your boxes!!
Zillow last checked: 8 hours ago
Listing updated: July 06, 2025 at 01:01am
Listing courtesy of:
Lynn Hayes 847-312-9270,
Berkshire Hathaway HomeServices American Heritage,
Kimberly Strom 224-567-0464,
Berkshire Hathaway HomeServices American Heritage
Bought with:
Matthew Kombrink, GRI,SFR
One Source Realty
Miles Tischhauser
One Source Realty
Source: MRED as distributed by MLS GRID,MLS#: 12342090
Facts & features
Interior
Bedrooms & bathrooms
- Bedrooms: 3
- Bathrooms: 3
- Full bathrooms: 2
- 1/2 bathrooms: 1
Primary bedroom
- Features: Flooring (Carpet), Window Treatments (Blinds), Bathroom (Full)
- Level: Second
- Area: 180 Square Feet
- Dimensions: 15X12
Bedroom 2
- Features: Flooring (Carpet), Window Treatments (Blinds)
- Level: Second
- Area: 143 Square Feet
- Dimensions: 11X13
Bedroom 3
- Features: Flooring (Carpet), Window Treatments (Blinds)
- Level: Second
- Area: 120 Square Feet
- Dimensions: 10X12
Dining room
- Features: Flooring (Carpet), Window Treatments (All)
- Level: Main
- Area: 110 Square Feet
- Dimensions: 10X11
Eating area
- Features: Flooring (Ceramic Tile)
- Level: Main
- Area: 96 Square Feet
- Dimensions: 8X12
Family room
- Features: Flooring (Carpet), Window Treatments (Blinds)
- Level: Main
- Area: 192 Square Feet
- Dimensions: 16X12
Kitchen
- Features: Kitchen (Eating Area-Table Space), Flooring (Ceramic Tile)
- Level: Main
- Area: 121 Square Feet
- Dimensions: 11X11
Laundry
- Level: Main
- Area: 48 Square Feet
- Dimensions: 8X6
Living room
- Features: Flooring (Carpet), Window Treatments (All)
- Level: Main
- Area: 252 Square Feet
- Dimensions: 21X12
Heating
- Natural Gas, Forced Air
Cooling
- Central Air
Appliances
- Included: Microwave, Dishwasher, Refrigerator, Washer, Dryer, Disposal, Stainless Steel Appliance(s)
- Laundry: Main Level, In Unit
Features
- Cathedral Ceiling(s), Walk-In Closet(s)
- Basement: None
Interior area
- Total structure area: 0
- Total interior livable area: 1,768 sqft
Property
Parking
- Total spaces: 2
- Parking features: Asphalt, Garage Door Opener, On Site, Attached, Garage
- Attached garage spaces: 2
- Has uncovered spaces: Yes
Accessibility
- Accessibility features: No Disability Access
Features
- Stories: 2
- Patio & porch: Patio
- Fencing: Fenced
Lot
- Size: 0.25 Acres
- Dimensions: 74X145X73X152
Details
- Parcel number: 0109402022
- Special conditions: None
- Other equipment: Ceiling Fan(s)
Construction
Type & style
- Home type: SingleFamily
- Property subtype: Single Family Residence
Materials
- Vinyl Siding
Condition
- New construction: No
- Year built: 1990
Utilities & green energy
- Sewer: Public Sewer
- Water: Public
Community & neighborhood
Security
- Security features: Carbon Monoxide Detector(s)
Location
- Region: Bartlett
- Subdivision: Woodland Hills
HOA & financial
HOA
- Has HOA: Yes
- HOA fee: $130 quarterly
- Services included: Other
Other
Other facts
- Listing terms: Conventional
- Ownership: Fee Simple w/ HO Assn.
Price history
| Date | Event | Price |
|---|---|---|
| 7/1/2025 | Sold | $398,000-0.5%$225/sqft |
Source: | ||
| 6/4/2025 | Pending sale | $400,000$226/sqft |
Source: | ||
| 5/2/2025 | Contingent | $400,000$226/sqft |
Source: | ||
| 4/29/2025 | Listed for sale | $400,000$226/sqft |
Source: | ||
| 4/29/2025 | Contingent | $400,000$226/sqft |
Source: | ||
Public tax history
| Year | Property taxes | Tax assessment |
|---|---|---|
| 2024 | $7,716 +10% | $111,432 +10.2% |
| 2023 | $7,013 -3.2% | $101,100 +7.6% |
| 2022 | $7,248 +3.4% | $93,950 +5.3% |
Find assessor info on the county website
Neighborhood: Woodland Hills
Nearby schools
GreatSchools rating
- 9/10Wayne Elementary SchoolGrades: K-6Distance: 1.9 mi
- 7/10Kenyon Woods Middle SchoolGrades: 7-8Distance: 4.8 mi
- 6/10South Elgin High SchoolGrades: 9-12Distance: 4.7 mi
Schools provided by the listing agent
- Elementary: Wayne Elementary School
- Middle: Kenyon Woods Middle School
- High: South Elgin High School
- District: 46
Source: MRED as distributed by MLS GRID. This data may not be complete. We recommend contacting the local school district to confirm school assignments for this home.
Get a cash offer in 3 minutes
Find out how much your home could sell for in as little as 3 minutes with a no-obligation cash offer.
Estimated market value$448,000
Get a cash offer in 3 minutes
Find out how much your home could sell for in as little as 3 minutes with a no-obligation cash offer.
Estimated market value
$448,000
