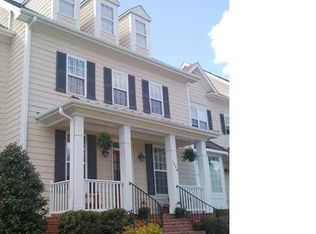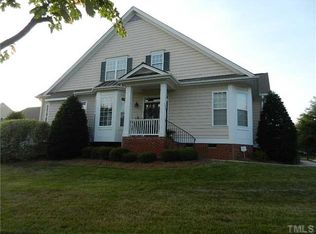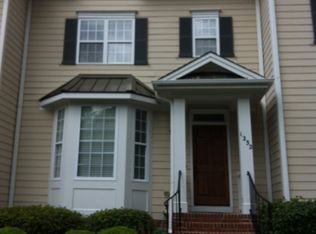Sold for $375,000
$375,000
1236 Colonial Club Rd, Wake Forest, NC 27587
3beds
1,760sqft
Single Family Residence, Residential, Townhouse
Built in 2004
3,484.8 Square Feet Lot
$359,200 Zestimate®
$213/sqft
$2,100 Estimated rent
Home value
$359,200
$341,000 - $377,000
$2,100/mo
Zestimate® history
Loading...
Owner options
Explore your selling options
What's special
Welcome to this gorgeous, move-in ready townhome nestled in the desirable Heritage golf community! This low-maintenance home boasts a beautifully appointed interior with abundant natural light. The kitchen offers tons of storage & counter space, new appliances, and a separate laundry room. The spacious family room features a gas log fireplace, while the sunny dining area overlooks the backyard. Outside, entertain guests on the spacious deck or unwind in the privacy of the fenced backyard, which leads to the detached one-car garage. Upstairs you'll find the owner's suite with a luxurious soaking tub & walk-in shower, dual vanities, and a walk-in closet. The secondary bedroom features an ensuite bathroom, while the sunny 3rd floor offers a versatile flex space - easily adaptable to a third bedroom, bonus room, craft room, or media space. Experience this lovely enclave of Heritage Fairview, complete with walking paths, playgrounds, a pond, and membership options for swimming pools and golf. HOA dues total $279/month.
Zillow last checked: 8 hours ago
Listing updated: October 28, 2025 at 12:11am
Listed by:
Beth Peterson 919-438-2598,
Costello Real Estate & Investm
Bought with:
Heather Rena Hoover, 341932
Navigate Realty
Source: Doorify MLS,MLS#: 10014024
Facts & features
Interior
Bedrooms & bathrooms
- Bedrooms: 3
- Bathrooms: 3
- Full bathrooms: 2
- 1/2 bathrooms: 1
Heating
- Forced Air
Cooling
- Central Air
Appliances
- Included: Dishwasher, Disposal, Gas Range, Ice Maker, Microwave
- Laundry: Laundry Room
Features
- Bathtub/Shower Combination, Ceiling Fan(s), Double Vanity, Kitchen/Dining Room Combination, Open Floorplan, Pantry, Separate Shower, Smooth Ceilings, Soaking Tub, Walk-In Closet(s), Walk-In Shower
- Flooring: Carpet, Hardwood, Tile
- Number of fireplaces: 1
- Fireplace features: Family Room, Gas Log
- Common walls with other units/homes: 2+ Common Walls
Interior area
- Total structure area: 1,760
- Total interior livable area: 1,760 sqft
- Finished area above ground: 1,760
- Finished area below ground: 0
Property
Parking
- Total spaces: 1
- Parking features: Driveway, Garage Door Opener, Garage Faces Rear
- Garage spaces: 1
Features
- Levels: Three Or More
- Stories: 3
- Patio & porch: Deck
- Exterior features: Fenced Yard
- Fencing: Vinyl
- Has view: Yes
Lot
- Size: 3,484 sqft
- Features: Landscaped
Details
- Parcel number: 1850021053
- Special conditions: Standard
Construction
Type & style
- Home type: Townhouse
- Architectural style: Traditional
- Property subtype: Single Family Residence, Residential, Townhouse
- Attached to another structure: Yes
Materials
- Fiber Cement
- Roof: Shingle
Condition
- New construction: No
- Year built: 2004
Utilities & green energy
- Sewer: Public Sewer
- Water: Public
- Utilities for property: Cable Available, Electricity Connected, Natural Gas Connected, Sewer Connected, Water Connected
Community & neighborhood
Community
- Community features: Playground, Sidewalks
Location
- Region: Wake Forest
- Subdivision: Heritage Fairview
HOA & financial
HOA
- Has HOA: Yes
- HOA fee: $228 annually
- Services included: Maintenance Grounds, Pest Control
Other financial information
- Additional fee information: Second HOA Fee $289 Monthly
Other
Other facts
- Road surface type: Asphalt
Price history
| Date | Event | Price |
|---|---|---|
| 4/5/2024 | Sold | $375,000$213/sqft |
Source: | ||
| 3/8/2024 | Pending sale | $375,000$213/sqft |
Source: | ||
| 2/28/2024 | Listed for sale | $375,000+61.3%$213/sqft |
Source: | ||
| 6/24/2019 | Sold | $232,500-2.1%$132/sqft |
Source: Public Record Report a problem | ||
| 4/24/2019 | Pending sale | $237,500$135/sqft |
Source: NextHome The Ideal Group #2232727 Report a problem | ||
Public tax history
| Year | Property taxes | Tax assessment |
|---|---|---|
| 2025 | $3,162 +0.4% | $335,318 |
| 2024 | $3,150 +13% | $335,318 +40.8% |
| 2023 | $2,787 +4.2% | $238,087 |
Find assessor info on the county website
Neighborhood: 27587
Nearby schools
GreatSchools rating
- 9/10Heritage ElementaryGrades: PK-5Distance: 1.1 mi
- 9/10Heritage MiddleGrades: 6-8Distance: 1.1 mi
- 7/10Heritage High SchoolGrades: 9-12Distance: 1.3 mi
Schools provided by the listing agent
- Elementary: Wake - Heritage
- Middle: Wake - Heritage
- High: Wake - Heritage
Source: Doorify MLS. This data may not be complete. We recommend contacting the local school district to confirm school assignments for this home.
Get a cash offer in 3 minutes
Find out how much your home could sell for in as little as 3 minutes with a no-obligation cash offer.
Estimated market value$359,200
Get a cash offer in 3 minutes
Find out how much your home could sell for in as little as 3 minutes with a no-obligation cash offer.
Estimated market value
$359,200


