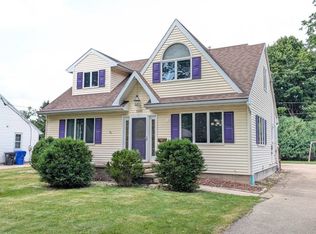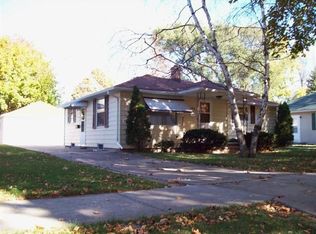Sold
$260,000
1236 E Frances St, Appleton, WI 54911
3beds
1,036sqft
Single Family Residence
Built in 1954
6,969.6 Square Feet Lot
$265,600 Zestimate®
$251/sqft
$1,699 Estimated rent
Home value
$265,600
$239,000 - $295,000
$1,699/mo
Zestimate® history
Loading...
Owner options
Explore your selling options
What's special
This charming, well-maintained one-story home in North Appleton is truly move-in ready. Featuring 3 bedrooms & 1 full bathroom on the main level, it has seen MANY updates including a newer roof, A/C, furnace, tankless water heater, carpet, appliances, and more! The spacious lower level offers a bonus toilet & sink, an oversized laundry area w/ utility sink, and plenty of room to create a future rec room or hobby space. Outside, enjoy a nicely sized, fenced in yard ideal for relaxing evenings by the fire or casual gatherings with friends and family.
Zillow last checked: 8 hours ago
Listing updated: September 19, 2025 at 03:21am
Listed by:
Erin Doe 920-268-1250,
Coldwell Banker Real Estate Group
Bought with:
Dean D Haack
Coldwell Banker Real Estate Group
Source: RANW,MLS#: 50313480
Facts & features
Interior
Bedrooms & bathrooms
- Bedrooms: 3
- Bathrooms: 1
- Full bathrooms: 1
Bedroom 1
- Level: Main
- Dimensions: 10x8
Bedroom 2
- Level: Main
- Dimensions: 11x10
Bedroom 3
- Level: Main
- Dimensions: 10x8
Dining room
- Level: Main
- Dimensions: 9x7
Kitchen
- Level: Main
- Dimensions: 9x8
Living room
- Level: Main
- Dimensions: 12x18
Other
- Description: Bathroom
- Level: Lower
- Dimensions: 3x6
Heating
- Forced Air
Cooling
- Forced Air, Central Air
Appliances
- Included: Dishwasher, Disposal, Range, Refrigerator
Features
- At Least 1 Bathtub, Cable Available, High Speed Internet, Pantry
- Flooring: Wood/Simulated Wood Fl
- Basement: Full,Sump Pump,Toilet Only
- Has fireplace: No
- Fireplace features: None
Interior area
- Total interior livable area: 1,036 sqft
- Finished area above ground: 1,036
- Finished area below ground: 0
Property
Parking
- Total spaces: 1
- Parking features: Detached, Garage Door Opener
- Garage spaces: 1
Features
- Patio & porch: Patio
- Fencing: Fenced
Lot
- Size: 6,969 sqft
- Features: Sidewalk
Details
- Parcel number: 311320700
- Zoning: Residential
- Special conditions: Arms Length
Construction
Type & style
- Home type: SingleFamily
- Property subtype: Single Family Residence
Materials
- Vinyl Siding
- Foundation: Block
Condition
- New construction: No
- Year built: 1954
Utilities & green energy
- Sewer: Public Sewer
- Water: Public
Community & neighborhood
Location
- Region: Appleton
Price history
| Date | Event | Price |
|---|---|---|
| 9/18/2025 | Sold | $260,000+6.1%$251/sqft |
Source: RANW #50313480 Report a problem | ||
| 9/10/2025 | Pending sale | $245,000$236/sqft |
Source: RANW #50313480 Report a problem | ||
| 8/18/2025 | Contingent | $245,000$236/sqft |
Source: | ||
| 8/14/2025 | Listed for sale | $245,000+51.2%$236/sqft |
Source: RANW #50313480 Report a problem | ||
| 8/14/2020 | Sold | $162,000+8%$156/sqft |
Source: RANW #50225517 Report a problem | ||
Public tax history
| Year | Property taxes | Tax assessment |
|---|---|---|
| 2024 | $2,567 -4.3% | $182,200 |
| 2023 | $2,683 +4.7% | $182,200 +41.2% |
| 2022 | $2,563 -3% | $129,000 |
Find assessor info on the county website
Neighborhood: 54911
Nearby schools
GreatSchools rating
- 9/10Huntley Elementary SchoolGrades: PK-6Distance: 0.2 mi
- 4/10Kaleidoscope AcademyGrades: 6-8Distance: 0.9 mi
- 7/10North High SchoolGrades: 9-12Distance: 2.3 mi

Get pre-qualified for a loan
At Zillow Home Loans, we can pre-qualify you in as little as 5 minutes with no impact to your credit score.An equal housing lender. NMLS #10287.

