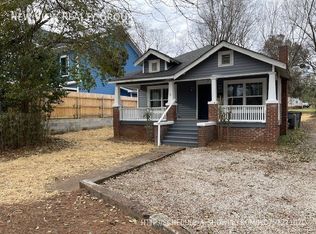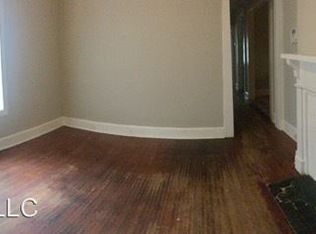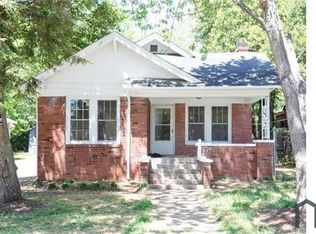Closed
$638,000
1236 Effingham Rd, Charlotte, NC 28208
3beds
2,286sqft
Single Family Residence
Built in 2022
0.14 Acres Lot
$644,900 Zestimate®
$279/sqft
$3,698 Estimated rent
Home value
$644,900
$600,000 - $690,000
$3,698/mo
Zestimate® history
Loading...
Owner options
Explore your selling options
What's special
This stunning 3-bedroom, 2.5-bath 2 story NORTHWAY HOMES Built boasts of 2,286 square feet and offers 20 ft ceilings in your foyer. The open floor plan is perfect for entertaining and won’t disappoint. It opens to a large living room that features 10-foot ceilings and a beautiful gas fireplace with CALI bamboo flooring throughout the 1st level. Entertaining in your chef style kitchen to include soft close cabinets, granite countertops and a walk-in pantry will be a breeze. Upstairs you will find 9-foot ceilings and the owners retreat complete with the spa-like bathroom and walk-in closet. Two additional bedrooms, with plush carpet, a jack and jill bathroom and laundry complete the 2nd level. The fenced back yard is your private oasis where you can sip a cup of coffee or a glass of wine around the concrete paved patio and stoned gas fire pit. Don't miss your chance to own this truly move-in ready urban oasis in Enderly Park with NO HOA.
Zillow last checked: 8 hours ago
Listing updated: August 04, 2023 at 11:59am
Listing Provided by:
Dulce Delgado dulce@delgadocloses.com,
Delgado Realty
Bought with:
Edouard Alvarez
Edouard Alvarez
Source: Canopy MLS as distributed by MLS GRID,MLS#: 4042270
Facts & features
Interior
Bedrooms & bathrooms
- Bedrooms: 3
- Bathrooms: 3
- Full bathrooms: 2
- 1/2 bathrooms: 1
Primary bedroom
- Level: Upper
Bedroom s
- Level: Upper
Bedroom s
- Level: Upper
Bathroom full
- Level: Upper
Bathroom full
- Level: Upper
Bathroom half
- Level: Main
Dining area
- Level: Main
Kitchen
- Level: Main
Laundry
- Level: Upper
Heating
- Central
Cooling
- Ceiling Fan(s), Central Air
Appliances
- Included: Dishwasher, Gas Range, Microwave, Refrigerator
- Laundry: Laundry Room, Upper Level
Features
- Open Floorplan, Pantry, Walk-In Closet(s), Walk-In Pantry
- Flooring: Bamboo, Carpet
- Has basement: No
- Fireplace features: Gas, Gas Starter
Interior area
- Total structure area: 2,286
- Total interior livable area: 2,286 sqft
- Finished area above ground: 2,286
- Finished area below ground: 0
Property
Parking
- Total spaces: 2
- Parking features: Attached Garage, Garage on Main Level
- Attached garage spaces: 2
Features
- Levels: Two
- Stories: 2
- Patio & porch: Covered, Front Porch
- Exterior features: Fire Pit
- Fencing: Back Yard,Fenced
Lot
- Size: 0.14 Acres
Details
- Parcel number: 06504915
- Zoning: R8
- Special conditions: Standard
Construction
Type & style
- Home type: SingleFamily
- Architectural style: Traditional
- Property subtype: Single Family Residence
Materials
- Hardboard Siding
- Foundation: Slab
Condition
- New construction: No
- Year built: 2022
Utilities & green energy
- Sewer: Public Sewer
- Water: City
Community & neighborhood
Location
- Region: Charlotte
- Subdivision: Enderly Park
Other
Other facts
- Listing terms: Cash,Conventional,FHA,VA Loan
- Road surface type: Concrete, Paved
Price history
| Date | Event | Price |
|---|---|---|
| 8/4/2023 | Sold | $638,000-1.8%$279/sqft |
Source: | ||
| 6/29/2023 | Listed for sale | $649,900+317.9%$284/sqft |
Source: | ||
| 8/17/2021 | Listing removed | -- |
Source: Zillow Rental Network Premium Report a problem | ||
| 8/3/2021 | Listed for rent | $1,195+9.1%$1/sqft |
Source: Zillow Rental Network Premium Report a problem | ||
| 3/1/2021 | Sold | $155,500+52.5%$68/sqft |
Source: Public Record Report a problem | ||
Public tax history
| Year | Property taxes | Tax assessment |
|---|---|---|
| 2025 | -- | $545,600 |
| 2024 | -- | $545,600 |
| 2023 | $4,046 | $545,600 +270.7% |
Find assessor info on the county website
Neighborhood: Enderly Park
Nearby schools
GreatSchools rating
- 4/10Ashley Park Elementary SchoolGrades: PK-8Distance: 0.9 mi
- 5/10West Charlotte HighGrades: 9-12Distance: 2.1 mi
Schools provided by the listing agent
- Elementary: Ashley Park
- Middle: Ashley Park
- High: West Charlotte
Source: Canopy MLS as distributed by MLS GRID. This data may not be complete. We recommend contacting the local school district to confirm school assignments for this home.
Get a cash offer in 3 minutes
Find out how much your home could sell for in as little as 3 minutes with a no-obligation cash offer.
Estimated market value
$644,900


