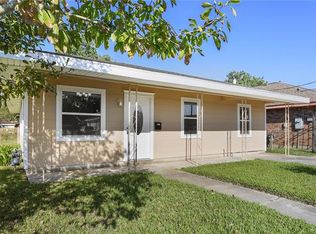Closed
Price Unknown
1236 Garden Rd, Marrero, LA 70072
3beds
976sqft
Single Family Residence
Built in 2022
5,250 Square Feet Lot
$147,100 Zestimate®
$--/sqft
$1,279 Estimated rent
Maximize your home sale
Get more eyes on your listing so you can sell faster and for more.
Home value
$147,100
$140,000 - $154,000
$1,279/mo
Zestimate® history
Loading...
Owner options
Explore your selling options
What's special
Super Cute Move in Ready Home features extra large fenced in yard, Kitchen is Spacious with lots of cabinets Granite Countertops, Recess Lighting , Cozy dining area in the Kitchen ,Washer and Dryer Hook Up , Gas Stove & Microwave Included Living room is Huge plenty of room for family and friends to visit , 3 Bedrooms 1 Full Bath , Central Air & Heat ,Newer Windows , Ceramic Title Throughout the home , New Roof , X Flood ,$2500 in assistance for buyer,1 years home warranty Included & Under Termite Contract
Zillow last checked: 8 hours ago
Listing updated: June 29, 2023 at 12:52am
Listed by:
Monique Williams 504-884-3199,
Brocks Realty LLC
Bought with:
Lauren Usey
Blue Heron Realty
Source: GSREIN,MLS#: 2376357
Facts & features
Interior
Bedrooms & bathrooms
- Bedrooms: 3
- Bathrooms: 1
- Full bathrooms: 1
Primary bedroom
- Description: Flooring: Tile
- Level: Lower
- Dimensions: 12.1000 x 10.0000
Bedroom
- Description: Flooring: Tile
- Level: Lower
- Dimensions: 10.0000 x 9.5000
Bedroom
- Description: Flooring: Tile
- Level: Lower
- Dimensions: 10.0000 x 9.5000
Bathroom
- Description: Flooring: Tile
- Level: Lower
- Dimensions: 7.5000 x 5.0000
Kitchen
- Description: Flooring: Tile
- Level: Lower
- Dimensions: 13.1000 x 9.0000
Living room
- Description: Flooring: Tile
- Level: Lower
- Dimensions: 26.4000 x 13.0000
Heating
- Central
Cooling
- Central Air, 1 Unit
Appliances
- Included: Microwave, Oven, Range
- Laundry: Washer Hookup, Dryer Hookup
Features
- Attic, Ceiling Fan(s), Granite Counters, Pull Down Attic Stairs
- Attic: Pull Down Stairs
- Has fireplace: No
- Fireplace features: None
Interior area
- Total structure area: 1,035
- Total interior livable area: 976 sqft
Property
Parking
- Parking features: Off Street, Two Spaces
Features
- Levels: One
- Stories: 1
- Patio & porch: Covered
- Exterior features: Fence
- Pool features: None
Lot
- Size: 5,250 sqft
- Dimensions: 50 x 105
- Features: City Lot, Rectangular Lot
Details
- Parcel number: 0420003311
- Special conditions: None
Construction
Type & style
- Home type: SingleFamily
- Architectural style: Traditional
- Property subtype: Single Family Residence
Materials
- Wood Siding
- Foundation: Slab
- Roof: Shingle
Condition
- Excellent,Updated/Remodeled,Resale
- New construction: No
- Year built: 2022
Details
- Warranty included: Yes
Utilities & green energy
- Sewer: Public Sewer
- Water: Public
Community & neighborhood
Security
- Security features: Smoke Detector(s)
Location
- Region: Marrero
Price history
| Date | Event | Price |
|---|---|---|
| 10/26/2025 | Listing removed | $150,000$154/sqft |
Source: | ||
| 10/9/2025 | Listed for sale | $150,000$154/sqft |
Source: | ||
| 8/21/2025 | Pending sale | $150,000$154/sqft |
Source: | ||
| 6/6/2025 | Listed for sale | $150,000$154/sqft |
Source: | ||
| 6/2/2025 | Contingent | $150,000$154/sqft |
Source: | ||
Public tax history
| Year | Property taxes | Tax assessment |
|---|---|---|
| 2024 | $984 -4.3% | $7,500 |
| 2023 | $1,028 +30.3% | $7,500 +27.1% |
| 2022 | $790 +5.8% | $5,900 |
Find assessor info on the county website
Neighborhood: 70072
Nearby schools
GreatSchools rating
- 4/10Myrtle C. Thibodeaux Elementary SchoolGrades: PK-5Distance: 1.1 mi
- 3/10Stella Worley Middle SchoolGrades: 6-8Distance: 1.4 mi
- 2/10John Ehret High SchoolGrades: 9-12Distance: 1.8 mi
Sell for more on Zillow
Get a free Zillow Showcase℠ listing and you could sell for .
$147,100
2% more+ $2,942
With Zillow Showcase(estimated)
$150,042