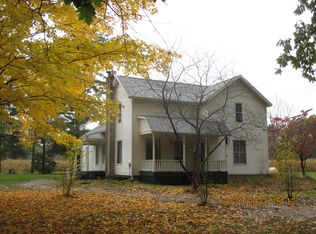Sold
$205,000
1236 Klink Rd, Tekonsha, MI 49092
3beds
1,360sqft
Single Family Residence
Built in 1980
2.2 Acres Lot
$210,100 Zestimate®
$151/sqft
$1,419 Estimated rent
Home value
$210,100
Estimated sales range
Not available
$1,419/mo
Zestimate® history
Loading...
Owner options
Explore your selling options
What's special
Welcome to this secluded one-of-a-kind home. 2.2 acres of pure serenity. This 3-bedroom 1 bath home is situated on a gorgeous piece of land with a 2-car garage, chicken coop/goat house, and a 30x40 pole barn. Raised garden beds and fruit trees in the fenced back yard. Home has many updates including a new roof, rain gutters, appliances, well bladder tank and hot water heater all in 2022. New well pump, french drains and back deck in 2025. Plenty of space for a hobby farm. There is also an RV electric hook-up, RV water, and a separate septic holding tank for the RV.
Zillow last checked: 8 hours ago
Listing updated: August 15, 2025 at 11:47am
Listed by:
Anette Booth 517-617-5542,
Hauska Home and Farm
Bought with:
Anette Booth, 6501385260
Hauska Home and Farm
Source: MichRIC,MLS#: 25031445
Facts & features
Interior
Bedrooms & bathrooms
- Bedrooms: 3
- Bathrooms: 1
- Full bathrooms: 1
- Main level bedrooms: 3
Primary bedroom
- Level: Main
- Area: 350
- Dimensions: 25.00 x 14.00
Bedroom 2
- Level: Main
- Area: 150
- Dimensions: 15.00 x 10.00
Bedroom 3
- Level: Main
- Area: 110
- Dimensions: 11.00 x 10.00
Bathroom 1
- Level: Main
- Area: 80
- Dimensions: 10.00 x 8.00
Kitchen
- Level: Main
- Area: 200
- Dimensions: 20.00 x 10.00
Laundry
- Level: Main
- Area: 64
- Dimensions: 8.00 x 8.00
Living room
- Level: Main
- Area: 280
- Dimensions: 20.00 x 14.00
Heating
- Baseboard, Space Heater
Cooling
- Window Unit(s)
Appliances
- Included: Dishwasher, Dryer, Microwave, Range, Refrigerator, Washer
- Laundry: Electric Dryer Hookup, Laundry Room, Main Level, Washer Hookup
Features
- Ceiling Fan(s), LP Tank Rented
- Flooring: Carpet, Laminate
- Basement: Slab
- Has fireplace: No
Interior area
- Total structure area: 1,360
- Total interior livable area: 1,360 sqft
Property
Parking
- Total spaces: 2
- Parking features: Garage Faces Front, Detached
- Garage spaces: 2
Features
- Stories: 1
Lot
- Size: 2.20 Acres
- Dimensions: 475 x 200
- Features: Level, Ground Cover
Details
- Additional structures: Pole Barn
- Parcel number: 03000140000501
Construction
Type & style
- Home type: SingleFamily
- Architectural style: Ranch,Other
- Property subtype: Single Family Residence
Materials
- Wood Siding
- Roof: Shingle
Condition
- New construction: No
- Year built: 1980
Utilities & green energy
- Gas: LP Tank Rented
- Water: Well
Community & neighborhood
Location
- Region: Tekonsha
Other
Other facts
- Listing terms: Cash,FHA,VA Loan,USDA Loan,Conventional
Price history
| Date | Event | Price |
|---|---|---|
| 8/15/2025 | Sold | $205,000-4.2%$151/sqft |
Source: | ||
| 8/11/2025 | Pending sale | $214,000$157/sqft |
Source: | ||
| 7/15/2025 | Contingent | $214,000$157/sqft |
Source: | ||
| 7/9/2025 | Price change | $214,000-4.9%$157/sqft |
Source: | ||
| 6/27/2025 | Listed for sale | $225,000+73.1%$165/sqft |
Source: | ||
Public tax history
| Year | Property taxes | Tax assessment |
|---|---|---|
| 2025 | $2,082 | $87,600 -1.4% |
| 2024 | -- | $88,800 +27.6% |
| 2023 | -- | $69,600 -15.5% |
Find assessor info on the county website
Neighborhood: 49092
Nearby schools
GreatSchools rating
- 5/10Tekonsha Senior High SchoolGrades: K-12Distance: 3 mi
Get pre-qualified for a loan
At Zillow Home Loans, we can pre-qualify you in as little as 5 minutes with no impact to your credit score.An equal housing lender. NMLS #10287.
Sell for more on Zillow
Get a Zillow Showcase℠ listing at no additional cost and you could sell for .
$210,100
2% more+$4,202
With Zillow Showcase(estimated)$214,302
