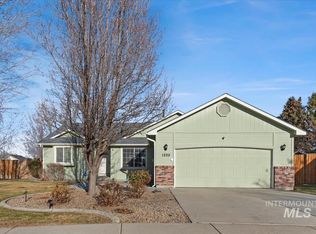Sold
Price Unknown
1236 N Rutledge Pl, Meridian, ID 83642
3beds
2baths
1,757sqft
Single Family Residence
Built in 1994
8,276.4 Square Feet Lot
$435,700 Zestimate®
$--/sqft
$2,373 Estimated rent
Home value
$435,700
$405,000 - $471,000
$2,373/mo
Zestimate® history
Loading...
Owner options
Explore your selling options
What's special
Welcome to this well maintained 1 owner single-level home offering 1757sqft of living space space in a peaceful cul-de-sac just minutes away from the new Ten Mile development and Scheels. Featuring 3 spacious bedrooms PLUS an office. This home has TONS of storage and many built-ins and abundant closet space. Vaulted ceilings give the open a large open feel. The extra deep 3rd garage bay is perfect for a workbench or hobby area, providing endless possibilities. Enjoy a serene north-facing backyard with mature trees, covered patio, colored concrete, outdoor storage shed, offering a tranquil retreat against a canal for added privacy and spacious feel. This home boasts Corian countertops, plenty of cabinets, real wood trim/baseboard throughout, pantry, stainless steel appliances, insta hot spout, nice windows/blinds, Leaf Guard gutter system, alarm system, garage cabinets, garage work lights, HVAC 2024, Water Heater 2024, Roof 2014. Come and see the quiet neighborhood and great location!
Zillow last checked: 8 hours ago
Listing updated: June 04, 2025 at 03:06pm
Listed by:
Deanna Fulcher 208-484-0371,
Coldwell Banker Tomlinson
Bought with:
Erin Walpole
Silvercreek Realty Group
Source: IMLS,MLS#: 98947069
Facts & features
Interior
Bedrooms & bathrooms
- Bedrooms: 3
- Bathrooms: 2
- Main level bathrooms: 2
- Main level bedrooms: 3
Primary bedroom
- Level: Main
- Area: 192
- Dimensions: 12 x 16
Bedroom 2
- Level: Main
- Area: 121
- Dimensions: 11 x 11
Bedroom 3
- Level: Main
- Area: 132
- Dimensions: 12 x 11
Kitchen
- Level: Main
- Area: 120
- Dimensions: 12 x 10
Living room
- Level: Main
- Area: 336
- Dimensions: 16 x 21
Office
- Level: Main
- Area: 132
- Dimensions: 12 x 11
Heating
- Forced Air, Natural Gas
Cooling
- Central Air
Appliances
- Included: Gas Water Heater, Tank Water Heater, Dishwasher, Disposal, Microwave, Oven/Range Freestanding, Refrigerator, Washer, Dryer, Water Softener Owned
Features
- Bath-Master, Bed-Master Main Level, Split Bedroom, Den/Office, Double Vanity, Walk-In Closet(s), Breakfast Bar, Pantry, Solid Surface Counters, Number of Baths Main Level: 2
- Flooring: Hardwood, Carpet, Engineered Wood Floors, Laminate
- Windows: Skylight(s)
- Has basement: No
- Has fireplace: Yes
- Fireplace features: Gas
Interior area
- Total structure area: 1,757
- Total interior livable area: 1,757 sqft
- Finished area above ground: 1,757
- Finished area below ground: 0
Property
Parking
- Total spaces: 3
- Parking features: Attached, Driveway
- Attached garage spaces: 3
- Has uncovered spaces: Yes
- Details: Garage: 874 sqft
Accessibility
- Accessibility features: Bathroom Bars
Features
- Levels: One
- Patio & porch: Covered Patio/Deck
- Fencing: Partial,Wood
Lot
- Size: 8,276 sqft
- Features: Standard Lot 6000-9999 SF, Garden, Cul-De-Sac, Auto Sprinkler System, Full Sprinkler System
Details
- Additional structures: Shed(s)
- Parcel number: R3508260050
- Zoning: R-4
Construction
Type & style
- Home type: SingleFamily
- Property subtype: Single Family Residence
Materials
- Brick, Wood Siding
- Roof: Composition
Condition
- Year built: 1994
Utilities & green energy
- Water: Public
- Utilities for property: Sewer Connected
Community & neighborhood
Location
- Region: Meridian
- Subdivision: Haven Cove
HOA & financial
HOA
- Has HOA: Yes
- HOA fee: $100 annually
Other
Other facts
- Listing terms: Conventional,1031 Exchange,FHA,VA Loan
- Ownership: Fee Simple,Fractional Ownership: No
- Road surface type: Paved
Price history
Price history is unavailable.
Public tax history
| Year | Property taxes | Tax assessment |
|---|---|---|
| 2025 | $1,452 +0.5% | $437,700 +5% |
| 2024 | $1,445 -27.9% | $416,700 +5.8% |
| 2023 | $2,005 +13.2% | $393,800 -21.6% |
Find assessor info on the county website
Neighborhood: 83642
Nearby schools
GreatSchools rating
- 7/10Chaparral Elementary SchoolGrades: PK-5Distance: 0.7 mi
- 6/10Meridian Middle SchoolGrades: 6-8Distance: 1 mi
- 6/10Meridian High SchoolGrades: 9-12Distance: 0.4 mi
Schools provided by the listing agent
- Elementary: Chaparral
- Middle: Meridian Middle
- High: Meridian
- District: West Ada School District
Source: IMLS. This data may not be complete. We recommend contacting the local school district to confirm school assignments for this home.
