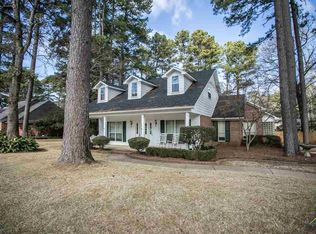Sold
Price Unknown
1236 Old Hickory Rd, Tyler, TX 75703
4beds
2,772sqft
Single Family Residence
Built in 1984
-- sqft lot
$491,500 Zestimate®
$--/sqft
$3,194 Estimated rent
Home value
$491,500
$457,000 - $531,000
$3,194/mo
Zestimate® history
Loading...
Owner options
Explore your selling options
What's special
Welcome to your dream home in Cumberland Estates and Whitehouse ISD. This home has been renovated extensively. This two story home features 4 bedrooms, 3 full baths and a half bath, a flex space and a 2 car garage. Upon entry you'll notice the large living room with soaring ceilings, and a floor to ceiling fireplace. The formal dining room is located off of the kitchen. The kitchen has a spacious breakfast room and plenty of cabinets for storage. The Primary suite is located on the main level with on suite bathroom. The second level features a three bedrooms, a flex space to be used as an office or second living area, and two bathrooms. The backyard includes a huge custom wood deck and swing perfect for entertaining outdoors! Call today to make this stunning home yours!
Zillow last checked: 8 hours ago
Listing updated: December 12, 2024 at 05:56am
Listed by:
Jennifer Fair,
Fathom Realty, LLC
Bought with:
James Carpenter, TREC# 0651701
Source: GTARMLS,MLS#: 24013761
Facts & features
Interior
Bedrooms & bathrooms
- Bedrooms: 4
- Bathrooms: 4
- Full bathrooms: 3
- 1/2 bathrooms: 1
Primary bedroom
- Level: Main
Bedroom
- Features: Separate Walk-in Closets
Bathroom
- Features: Shower and Tub, Separate Walk-In Closets, Soaking Tub
Dining room
- Features: Separate Formal Dining
Kitchen
- Features: Kitchen/Eating Combo, Breakfast Bar
Heating
- Central/Gas, Zoned
Cooling
- Central Electric
Appliances
- Included: Range/Oven-Electric, Dishwasher, Disposal, Refrigerator, Electric Oven, Electric Cooktop
Features
- Ceiling Fan(s), Vaulted Ceiling(s), Pantry
- Number of fireplaces: 1
- Fireplace features: One Wood Burning, Gas Starter
Interior area
- Total structure area: 2,772
- Total interior livable area: 2,772 sqft
Property
Parking
- Total spaces: 2
- Parking features: Garage
- Garage spaces: 2
Features
- Levels: Two
- Stories: 2
- Entry location: 2nd floor
- Patio & porch: Patio Open, Patio Covered, Deck Open, Deck Covered, Porch
- Exterior features: Sprinkler System, Gutter(s)
- Pool features: None
- Fencing: Wood
Details
- Additional structures: None
- Parcel number: 180226000700010000
- Special conditions: Homeowner's Assn Dues
Construction
Type & style
- Home type: SingleFamily
- Architectural style: Traditional
- Property subtype: Single Family Residence
Materials
- Brick and Wood, Cedar
- Foundation: Slab
- Roof: Composition
Condition
- Year built: 1984
Community & neighborhood
Security
- Security features: Smoke Detector(s)
Location
- Region: Tyler
- Subdivision: Cumberland Estates
HOA & financial
HOA
- Has HOA: Yes
- HOA fee: $95 annually
Price history
| Date | Event | Price |
|---|---|---|
| 12/2/2024 | Sold | -- |
Source: | ||
| 10/24/2024 | Pending sale | $495,000$179/sqft |
Source: | ||
| 10/3/2024 | Listed for sale | $495,000+52.3%$179/sqft |
Source: | ||
| 7/12/2024 | Sold | -- |
Source: | ||
| 6/21/2024 | Pending sale | $325,000$117/sqft |
Source: | ||
Public tax history
| Year | Property taxes | Tax assessment |
|---|---|---|
| 2024 | $2,239 -0.2% | $311,173 -5.6% |
| 2023 | $2,244 -40.9% | $329,780 +16.7% |
| 2022 | $3,797 | $282,581 +9.4% |
Find assessor info on the county website
Neighborhood: 75703
Nearby schools
GreatSchools rating
- 7/10Mozelle Brown Elementary SchoolGrades: PK-5Distance: 1.9 mi
- 9/10Whitehouse Junior High SchoolGrades: 6-8Distance: 3.7 mi
- 7/10Whitehouse High SchoolGrades: 9-12Distance: 4.6 mi
Schools provided by the listing agent
- Elementary: Whitehouse - Brown
- Middle: Whitehouse
- High: Whitehouse
Source: GTARMLS. This data may not be complete. We recommend contacting the local school district to confirm school assignments for this home.
