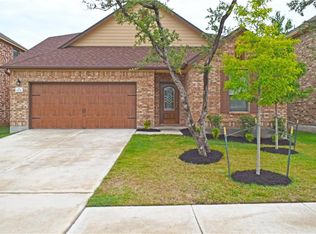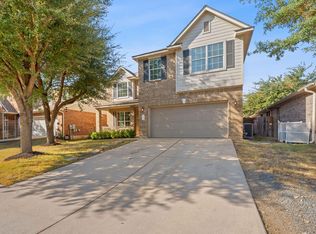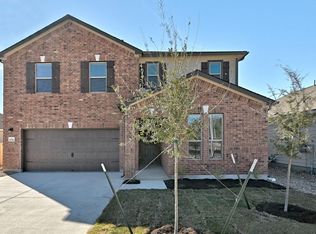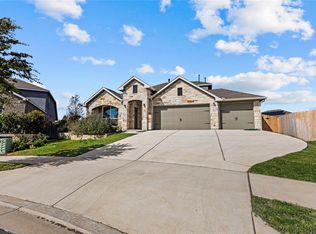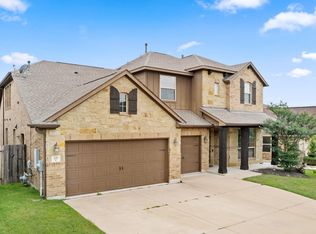Fantastic price reduction! Gorgeous two-story home with sparkling inground pool and spa in Leander’s desirable Crystal Crossing community. Enjoy peaceful suburban living with top-rated Leander ISD schools, sidewalks, and a charming park just two blocks away. This move-in-ready home offers striking curb appeal with brick masonry, lush landscaping, a carriage-style garage door, and a grand arched entryway. Inside the spacious 2,929 sq ft layout, you'll find inviting areas for gathering and quiet spaces for rest. The home features four bedrooms and two full bathrooms upstairs, plus a large game room. Downstairs includes a dedicated home office and a formal dining room. The open-concept living room flows seamlessly into the dining area and the bright, eat-in kitchen—perfect for entertaining. Enjoy a blend of cozy carpeting and tile floors with engineered hardwood under the carpeting downstairs that can be removed (installed to protect the floors). There is also fresh interior paint throughout, ample natural light, sleek white quartz countertops, wraparound island seating, and a sunny breakfast area. The oversized primary suite includes a private bonus living area and a spa-like ensuite with dual vanities and a walk-in closet. Step outside to a backyard retreat with a spacious covered patio and a resort-style pool with waterfall and spa—ideal for relaxing under the Central Texas sky and endless hours of fun. Close to an insatiable variety of options for dining, retail, and entertainment in Leander and Cedar Park. Easy access to 183A, just 20 miles to The Domain and North Austin Tech Corridor, 12 miles to Georgetown, 17 to Round Rock, and 25 to Downtown Austin. Plus, the Leander Metro Rail is just minutes away for an exciting night out at an FC game or downtown. Your ideal suburban oasis awaits—schedule a showing today!
Pending
Price cut: $10K (12/10)
$515,000
1236 Yellow Iris Rd, Leander, TX 78641
4beds
2,929sqft
Est.:
Single Family Residence
Built in 2014
6,311.84 Square Feet Lot
$-- Zestimate®
$176/sqft
$44/mo HOA
What's special
Sleek white quartz countertopsBrick masonryCozy carpetingFresh interior paintBackyard retreatStriking curb appealCarriage-style garage door
- 202 days |
- 385 |
- 11 |
Zillow last checked: 8 hours ago
Listing updated: January 12, 2026 at 10:51am
Listed by:
Marcia Kim (512) 576-4998,
Compass RE Texas, LLC (512) 575-3644
Source: Unlock MLS,MLS#: 1064370
Facts & features
Interior
Bedrooms & bathrooms
- Bedrooms: 4
- Bathrooms: 3
- Full bathrooms: 2
- 1/2 bathrooms: 1
Primary bedroom
- Description: Huge primary suite upstairs with a spacious bonus living area and an ensuite bathroom with a walk-in closet
- Features: See Remarks, High Ceilings
- Level: Second
Bedroom
- Description: Three secondary bedrooms upstairs
- Features: See Remarks
- Level: Second
Primary bathroom
- Description: Primary ensuite bathroom with a dual vanity, walk-in shower with tile backsplash, walk-in closet, private toilet, and a linen closet
- Features: See Remarks, Double Vanity, Full Bath, Walk-In Closet(s), Walk-in Shower
- Level: Second
Bathroom
- Description: Main floor guest powder room
- Features: See Remarks, Half Bath
- Level: Main
Bathroom
- Description: Full secondary bathroom; Spacious vanity with dressing table seating; Shower/tub combo
- Features: See Remarks, Full Bath
- Level: Second
Dining room
- Description: A formal dining room or bonus living area stretches off the entry way and opens to the living room through an arching opening
- Features: See Remarks, High Ceilings
- Level: Main
Game room
- Description: Bonus living area upstairs
- Features: See Remarks
- Level: Second
Kitchen
- Description: Bright and spacious kitchen with a large center island offering wrap around bar seating and a sunny dining area overlooking the backyard; Pendant lighting over the island; Gorgeous white granite countertops with sleek subway tile backsplash; Rich cabinetry with modern pulls; Beautiful tile flooring
- Features: See Remarks, Kitchn - Breakfast Area, Breakfast Bar, Granite Counters, Dining Area, Eat-in Kitchen, High Ceilings, Open to Family Room, Pantry, Recessed Lighting
- Level: Main
Laundry
- Description: In home laundry room
- Features: See Remarks, Electric Dryer Hookup, Washer Hookup
- Level: Main
Living room
- Description: The spacious living room opens to the formal dining room and kitchen, which is ideal for entertaining and seamless connectivity; Three windows overlook your backyard oasis and infuse the room in warm natural light; Fresh paint throughout the interior
- Features: Ceiling Fan(s), High Ceilings
- Level: Main
Office
- Description: Main floor home office with double doors and wood floors; Windows with front yard views
- Features: See Remarks, High Ceilings
- Level: Main
Heating
- Central
Cooling
- Central Air
Appliances
- Included: Dishwasher, Disposal, Electric Range, Exhaust Fan, Electric Oven, Electric Water Heater, Water Softener Owned
Features
- Breakfast Bar, Ceiling Fan(s), High Ceilings, Granite Counters, Double Vanity, Electric Dryer Hookup, Eat-in Kitchen, Entrance Foyer, Interior Steps, Kitchen Island, Multiple Dining Areas, Multiple Living Areas, Open Floorplan, Pantry, Recessed Lighting, Storage, Walk-In Closet(s), Washer Hookup
- Flooring: Carpet, Tile
- Windows: Screens
Interior area
- Total interior livable area: 2,929 sqft
Video & virtual tour
Property
Parking
- Total spaces: 2
- Parking features: Attached, Door-Single, Driveway, Garage, Garage Door Opener, Garage Faces Front
- Attached garage spaces: 2
Accessibility
- Accessibility features: None
Features
- Levels: Two
- Stories: 2
- Patio & porch: Covered, Patio
- Exterior features: Gutters Full, Lighting, Private Yard
- Has private pool: Yes
- Pool features: In Ground, Outdoor Pool, Pool/Spa Combo, Waterfall
- Fencing: Back Yard, Fenced, Privacy, Wood
- Has view: Yes
- View description: Neighborhood
- Waterfront features: None
Lot
- Size: 6,311.84 Square Feet
- Features: Back Yard, Curbs, Front Yard, Interior Lot, Landscaped, Level, Public Maintained Road, Trees-Medium (20 Ft - 40 Ft), Trees-Small (Under 20 Ft)
Details
- Additional structures: None
- Parcel number: 17W319430F0020
- Special conditions: Standard
Construction
Type & style
- Home type: SingleFamily
- Property subtype: Single Family Residence
Materials
- Foundation: Slab
- Roof: Composition, Shingle
Condition
- Resale
- New construction: No
- Year built: 2014
Utilities & green energy
- Sewer: Public Sewer
- Water: Public
- Utilities for property: Cable Available, Electricity Available, Internet-Cable, Sewer Available, Water Available
Community & HOA
Community
- Features: Common Grounds, Curbs, Park, Picnic Area, Playground, Sidewalks, Sport Court(s)/Facility, Suburban
- Subdivision: Crystal Crossing Ph 3
HOA
- Has HOA: Yes
- Services included: Common Area Maintenance
- HOA fee: $526 annually
- HOA name: Crystal Crossing (Leander) Homeowner's Association
Location
- Region: Leander
Financial & listing details
- Price per square foot: $176/sqft
- Tax assessed value: $511,760
- Annual tax amount: $10,047
- Date on market: 6/27/2025
- Listing terms: Cash,Conventional,FHA,VA Loan
- Electric utility on property: Yes
Estimated market value
Not available
Estimated sales range
Not available
Not available
Price history
Price history
| Date | Event | Price |
|---|---|---|
| 1/12/2026 | Pending sale | $515,000$176/sqft |
Source: | ||
| 12/20/2025 | Contingent | $515,000$176/sqft |
Source: | ||
| 12/10/2025 | Price change | $515,000-1.9%$176/sqft |
Source: | ||
| 11/4/2025 | Price change | $525,000-2.6%$179/sqft |
Source: | ||
| 9/11/2025 | Price change | $539,000-1.8%$184/sqft |
Source: | ||
Public tax history
Public tax history
| Year | Property taxes | Tax assessment |
|---|---|---|
| 2024 | $8,117 +12% | $460,537 +10% |
| 2023 | $7,247 -6.7% | $418,670 +10% |
| 2022 | $7,766 -1% | $380,609 +10% |
Find assessor info on the county website
BuyAbility℠ payment
Est. payment
$3,361/mo
Principal & interest
$2459
Property taxes
$678
Other costs
$224
Climate risks
Neighborhood: 78641
Nearby schools
GreatSchools rating
- 7/10Pleasant Hill Elementary SchoolGrades: PK-5Distance: 0.7 mi
- 7/10Knox Wiley Middle SchoolGrades: 6-8Distance: 0.8 mi
- 8/10Rouse High SchoolGrades: 9-12Distance: 0.7 mi
Schools provided by the listing agent
- Elementary: Pleasant Hill (Leander ISD)
- Middle: Knox Wiley
- High: Rouse
- District: Leander ISD
Source: Unlock MLS. This data may not be complete. We recommend contacting the local school district to confirm school assignments for this home.
- Loading
