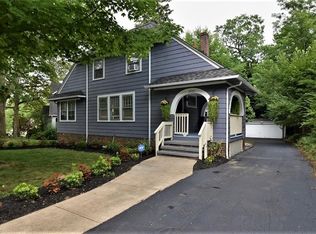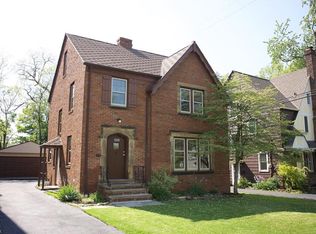Sold for $295,000 on 05/19/25
$295,000
1236 Yellowstone Rd, Cleveland Heights, OH 44121
4beds
2,262sqft
Single Family Residence
Built in 1951
7,801.6 Square Feet Lot
$300,500 Zestimate®
$130/sqft
$2,319 Estimated rent
Home value
$300,500
$276,000 - $328,000
$2,319/mo
Zestimate® history
Loading...
Owner options
Explore your selling options
What's special
(Full Video Available) A Special Home Awaits...updated 4-bedroom, 2.5-bathroom colonial offers the perfect blend of classic charm & modern upgrades in a prime location! Nestled in an established neighborhood, you're just minutes from Coventry, top-rated restaurants, museums, parks, and downtown access. Home's partial brick front & low-maintenance vinyl siding create timeless curb appeal, complemented by a raised front porch—perfect for morning coffee. A rare attached 2-car garage adds to the convenience, while a private 3-season sunroom provides a relaxing retreat for evening entertaining or unwinding w/a good book. Step inside to discover a spacious great room filled w/natural light from an oversized front bay window, sought after beautifully refinished original hardwood floors, & romantic fireplace that enhances the warm and inviting atmosphere. New dimensional roof 2022. New complete central air for years of comfort. New Modern LED lighting adds a contemporary touch. Formal dining room is ideal for hosting larger gatherings, flowing seamlessly into the sunroom through glass French doors. Upgraded eat-in kitchen featuring granite countertops, a stylish subway tile backsplash, premium stainless steel appliances, and a breakfast bar—perfect for the home chef! A convenient half bath is located off the landing leading to the garage. Finished basement offers a versatile rec room, ideal for an office, playroom, or additional living space, plus ample storage. Upstairs, the primary suite boasts two walk-in closets, tiled shower, large double sink vanity. Three additional bedrooms provide generous closet space, all with gleaming hardwood floors. Second-floor balcony adds to the home’s unique charm. Outside, enjoy a spacious backyard, storage shed, professional landscaping & newer gutters. This truly impressive and spacious home is nestled between the highly sought-after Inglewood Historic District and Potter Village neighborhoods
Zillow last checked: 8 hours ago
Listing updated: May 19, 2025 at 07:47am
Listing Provided by:
Christopher A Frederick thefrederickteam@gmail.com216-210-7653,
Coldwell Banker Schmidt Realty,
Michele L Frederick 440-567-8814,
Coldwell Banker Schmidt Realty
Bought with:
TJ House, 2020008024
Cutler Real Estate
Source: MLS Now,MLS#: 5102384 Originating MLS: Lorain County Association Of REALTORS
Originating MLS: Lorain County Association Of REALTORS
Facts & features
Interior
Bedrooms & bathrooms
- Bedrooms: 4
- Bathrooms: 3
- Full bathrooms: 2
- 1/2 bathrooms: 1
- Main level bathrooms: 1
Primary bedroom
- Description: Flooring: Wood
- Level: Second
- Dimensions: 20.00 x 15.00
Bedroom
- Level: Second
- Dimensions: 15 x 16
Bedroom
- Level: Second
- Dimensions: 11 x 11
Bedroom
- Description: Flooring: Wood
- Level: Second
- Dimensions: 15.00 x 15.00
Primary bathroom
- Description: Flooring: Wood
- Level: Second
- Dimensions: 12.00 x 11.00
Bathroom
- Level: Second
Bathroom
- Level: Lower
Dining room
- Description: Flooring: Wood
- Level: First
- Dimensions: 12.00 x 11.00
Kitchen
- Description: Flooring: Luxury Vinyl Tile
- Level: First
- Dimensions: 18.00 x 12.00
Living room
- Description: Flooring: Wood
- Level: First
- Dimensions: 22.00 x 13.00
Recreation
- Level: Lower
- Dimensions: 10.9 x 24.4
Sunroom
- Description: Flooring: Wood
- Level: First
- Dimensions: 10 x 11
Utility room
- Level: Lower
- Dimensions: 14 x 25
Heating
- Forced Air, Gas
Cooling
- None
Features
- Basement: Full,Finished
- Number of fireplaces: 1
Interior area
- Total structure area: 2,262
- Total interior livable area: 2,262 sqft
- Finished area above ground: 1,614
- Finished area below ground: 648
Property
Parking
- Total spaces: 2
- Parking features: Detached, Garage, Paved
- Garage spaces: 2
Features
- Levels: Two
- Stories: 2
- Patio & porch: Porch
- Has view: Yes
- View description: City
Lot
- Size: 7,801 sqft
- Features: Corner Lot
Details
- Parcel number: 68233047
Construction
Type & style
- Home type: SingleFamily
- Architectural style: Colonial
- Property subtype: Single Family Residence
Materials
- Vinyl Siding
- Roof: Asphalt,Fiberglass
Condition
- Year built: 1951
Utilities & green energy
- Sewer: Public Sewer
- Water: Public
Community & neighborhood
Community
- Community features: Playground, Park
Location
- Region: Cleveland Heights
- Subdivision: H W Beattie Allotment
Price history
| Date | Event | Price |
|---|---|---|
| 5/19/2025 | Sold | $295,000$130/sqft |
Source: | ||
| 5/19/2025 | Pending sale | $295,000$130/sqft |
Source: | ||
| 4/9/2025 | Contingent | $295,000$130/sqft |
Source: | ||
| 4/2/2025 | Listed for sale | $295,000+20.4%$130/sqft |
Source: | ||
| 5/18/2022 | Sold | $245,000+36.2%$108/sqft |
Source: | ||
Public tax history
| Year | Property taxes | Tax assessment |
|---|---|---|
| 2024 | $7,155 +78.2% | $85,750 +132.9% |
| 2023 | $4,015 +2.7% | $36,820 |
| 2022 | $3,910 +2.1% | $36,820 |
Find assessor info on the county website
Neighborhood: 44121
Nearby schools
GreatSchools rating
- 5/10Noble Elementary SchoolGrades: PK-5Distance: 0.5 mi
- 5/10Monticello Middle SchoolGrades: 6-8Distance: 0.3 mi
- 6/10Cleveland Heights High SchoolGrades: 9-12Distance: 1.8 mi
Schools provided by the listing agent
- District: Cleveland Hts-Univer - 1810
Source: MLS Now. This data may not be complete. We recommend contacting the local school district to confirm school assignments for this home.

Get pre-qualified for a loan
At Zillow Home Loans, we can pre-qualify you in as little as 5 minutes with no impact to your credit score.An equal housing lender. NMLS #10287.
Sell for more on Zillow
Get a free Zillow Showcase℠ listing and you could sell for .
$300,500
2% more+ $6,010
With Zillow Showcase(estimated)
$306,510
