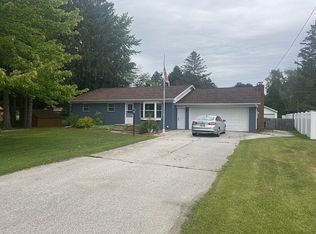Sold for $190,000
$190,000
12360 Frost Rd, Hemlock, MI 48626
3beds
1,526sqft
Single Family Residence
Built in 1964
0.32 Acres Lot
$204,400 Zestimate®
$125/sqft
$1,733 Estimated rent
Home value
$204,400
Estimated sales range
Not available
$1,733/mo
Zestimate® history
Loading...
Owner options
Explore your selling options
What's special
Charming 3-Bedroom Home with Fireplace, Wood Floors, Pole Barn, and More This well-maintained, one-owner home boasts 3 bedrooms and 2 bathrooms, offering over 1,500 square feet of comfortable living space. Step inside where you’ll find a cozy fireplace, perfect for relaxing evenings. The home also features beautiful wood floors throughout, adding warmth and character to every room. Enjoy year-round comfort in the bright and inviting Four Seasons room, and take advantage of the updated windows that fill the home with natural light. The fenced-in yard provides privacy and space for outdoor activities, while the pole barn offers ample storage or room for hobbies and projects. Located in Thomas Township and within the highly regarded Hemlock School District, this home is just minutes from grocery stores, parks, and schools—making it an ideal location for convenience and family living. For added peace of mind, this home is equipped with a full-house generator, ensuring you’ll never be left without power during an outage. Don’t miss out on the opportunity to own this charming home with a fireplace, wood floors, and plenty of space. Schedule your private showing today!
Zillow last checked: 8 hours ago
Listing updated: May 12, 2025 at 10:38am
Listed by:
Kelly Zielinski 615-693-1566,
Oak and Stone Real Estate
Bought with:
PRESTON BOVEE, 6501389429
HOMEWATERS - Gladwin
Source: MiRealSource,MLS#: 50160551 Originating MLS: Saginaw Board of REALTORS
Originating MLS: Saginaw Board of REALTORS
Facts & features
Interior
Bedrooms & bathrooms
- Bedrooms: 3
- Bathrooms: 2
- Full bathrooms: 2
Bedroom 1
- Features: Wood
- Level: Entry
- Area: 169
- Dimensions: 13 x 13
Bedroom 2
- Features: Carpet
- Level: Entry
- Area: 121
- Dimensions: 11 x 11
Bedroom 3
- Features: Wood
- Level: Entry
- Area: 100
- Dimensions: 10 x 10
Bathroom 1
- Level: Entry
- Area: 56
- Dimensions: 8 x 7
Bathroom 2
- Level: Entry
Kitchen
- Level: Entry
- Area: 132
- Dimensions: 12 x 11
Heating
- Forced Air, Natural Gas
Cooling
- Central Air
Appliances
- Included: Dishwasher, Range/Oven, Refrigerator, Water Softener Owned
Features
- Flooring: Wood, Carpet
- Basement: Crawl Space
- Number of fireplaces: 1
- Fireplace features: Natural Fireplace
Interior area
- Total structure area: 1,526
- Total interior livable area: 1,526 sqft
- Finished area above ground: 1,526
- Finished area below ground: 0
Property
Parking
- Total spaces: 2
- Parking features: Garage, Attached
- Attached garage spaces: 2
Features
- Levels: One
- Stories: 1
- Frontage type: Road
- Frontage length: 93
Lot
- Size: 0.32 Acres
- Dimensions: 93 x 150
Details
- Additional structures: Pole Barn
- Parcel number: 28123074201000
- Zoning description: Residential
- Special conditions: Private
Construction
Type & style
- Home type: SingleFamily
- Architectural style: Ranch
- Property subtype: Single Family Residence
Materials
- Brick
Condition
- New construction: No
- Year built: 1964
Utilities & green energy
- Sewer: Septic Tank
- Water: Public
Community & neighborhood
Location
- Region: Hemlock
- Subdivision: Goold Subdivision
Other
Other facts
- Listing agreement: Exclusive Right To Sell
- Listing terms: Cash,Conventional,FHA,VA Loan
Price history
| Date | Event | Price |
|---|---|---|
| 5/2/2025 | Sold | $190,000-9.5%$125/sqft |
Source: | ||
| 4/10/2025 | Pending sale | $210,000$138/sqft |
Source: | ||
| 3/18/2025 | Listed for sale | $210,000$138/sqft |
Source: | ||
| 3/14/2025 | Pending sale | $210,000$138/sqft |
Source: | ||
| 3/10/2025 | Listed for sale | $210,000$138/sqft |
Source: | ||
Public tax history
| Year | Property taxes | Tax assessment |
|---|---|---|
| 2024 | $2,310 -6% | $93,700 +14.4% |
| 2023 | $2,457 | $81,900 +8% |
| 2022 | -- | $75,800 +4.7% |
Find assessor info on the county website
Neighborhood: 48626
Nearby schools
GreatSchools rating
- 8/10K.C. Ling Elementary SchoolGrades: 1-4Distance: 4.4 mi
- 6/10Hemlock Middle SchoolGrades: 5-8Distance: 4.5 mi
- 8/10Hemlock High SchoolGrades: 9-12Distance: 4.3 mi
Schools provided by the listing agent
- District: Hemlock Public School District
Source: MiRealSource. This data may not be complete. We recommend contacting the local school district to confirm school assignments for this home.
Get pre-qualified for a loan
At Zillow Home Loans, we can pre-qualify you in as little as 5 minutes with no impact to your credit score.An equal housing lender. NMLS #10287.
Sell for more on Zillow
Get a Zillow Showcase℠ listing at no additional cost and you could sell for .
$204,400
2% more+$4,088
With Zillow Showcase(estimated)$208,488
