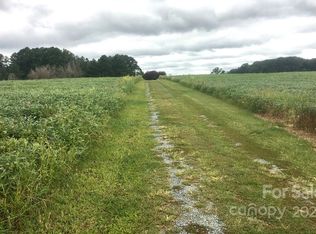Closed
$444,500
12361 Mission Church Rd, Locust, NC 28097
3beds
2,143sqft
Single Family Residence
Built in 2025
1 Acres Lot
$439,900 Zestimate®
$207/sqft
$2,356 Estimated rent
Home value
$439,900
$365,000 - $532,000
$2,356/mo
Zestimate® history
Loading...
Owner options
Explore your selling options
What's special
Impressive new construction with main-level living plus a spacious upstairs bonus room. This home sits on a wide country lot in Locust and offers both comfort and style. The main level features an open living, dining, and kitchen area with white shaker cabinetry, granite countertops, a mosaic tile backsplash, stainless steel appliances, and pendant lighting—perfect for everyday living and entertaining.
The primary suite includes a coffered ceiling, a large custom walk-in closet, and a spa-inspired bathroom with dual vanities, an oversized tiled shower with a built-in bench, and a glass enclosure. Two additional bedrooms and a beautifully finished full bathroom complete the main floor.
Upstairs you will find a massive bonus or flex room along with a full bathroom, providing the ideal space for a playroom, media room, guest suite, or home office. A large walk-in attic makes storage easy and convenient.
Outdoor living shines with a welcoming front porch and a covered back patio with a ceiling fan overlooking open green views. A long concrete driveway leads to the attached two-car garage, and a storage building sits nearby for added convenience.
Zillow last checked: 8 hours ago
Listing updated: August 29, 2025 at 09:41am
Listing Provided by:
Kimberly Lambert PropertieswithKim@gmail.com,
HOMETOWN REALTY PROS LLC
Bought with:
Kimberly Lambert
HOMETOWN REALTY PROS LLC
Source: Canopy MLS as distributed by MLS GRID,MLS#: 4296797
Facts & features
Interior
Bedrooms & bathrooms
- Bedrooms: 3
- Bathrooms: 3
- Full bathrooms: 3
- Main level bedrooms: 3
Primary bedroom
- Level: Main
- Area: 238.8 Square Feet
- Dimensions: 15' 11" X 15' 0"
Heating
- Heat Pump
Cooling
- Heat Pump
Appliances
- Included: Dishwasher, Disposal, Microwave, Oven, Refrigerator
- Laundry: Laundry Room
Features
- Has basement: No
Interior area
- Total structure area: 2,143
- Total interior livable area: 2,143 sqft
- Finished area above ground: 2,143
- Finished area below ground: 0
Property
Parking
- Total spaces: 2
- Parking features: Driveway, Attached Garage, Garage on Main Level
- Attached garage spaces: 2
- Has uncovered spaces: Yes
Features
- Levels: One and One Half
- Stories: 1
- Patio & porch: Covered, Front Porch, Rear Porch
Lot
- Size: 1 Acres
- Features: Level
Details
- Parcel number: 558701253808
- Zoning: RA
- Special conditions: Standard
Construction
Type & style
- Home type: SingleFamily
- Architectural style: Traditional
- Property subtype: Single Family Residence
Materials
- Vinyl
- Foundation: Crawl Space
- Roof: Shingle
Condition
- New construction: Yes
- Year built: 2025
Details
- Builder name: WJ Homes LLC
Utilities & green energy
- Sewer: Septic Installed
- Water: County Water
Community & neighborhood
Location
- Region: Locust
- Subdivision: None
Other
Other facts
- Listing terms: Cash,Conventional,FHA,USDA Loan,VA Loan
- Road surface type: Concrete, Paved
Price history
| Date | Event | Price |
|---|---|---|
| 8/26/2025 | Sold | $444,500$207/sqft |
Source: | ||
Public tax history
| Year | Property taxes | Tax assessment |
|---|---|---|
| 2025 | $215 +49% | $32,500 +62.5% |
| 2024 | $144 | $20,000 |
| 2023 | $144 | $20,000 |
Find assessor info on the county website
Neighborhood: 28097
Nearby schools
GreatSchools rating
- 9/10Locust Elementary SchoolGrades: K-5Distance: 4.4 mi
- 6/10West Stanly Middle SchoolGrades: 6-8Distance: 3.5 mi
- 5/10West Stanly High SchoolGrades: 9-12Distance: 4.9 mi
Get a cash offer in 3 minutes
Find out how much your home could sell for in as little as 3 minutes with a no-obligation cash offer.
Estimated market value$439,900
Get a cash offer in 3 minutes
Find out how much your home could sell for in as little as 3 minutes with a no-obligation cash offer.
Estimated market value
$439,900
