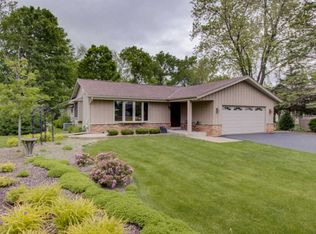Truly unique home built in 2016. Natural hickory cabinetry, floors and trim; wood 6 panel doors throughout. The centerpiece is a one-of-a-kind open stairway of wood and stainless steel filled with light from two overhead skylights. The wood-burning fireplace has a convenient gas starter. The thoughtful floor plan places the master suite on the main level, with handy access to laundry. Enjoy heated floors in the master bath. Main level den/ office; powder room. Upstairs are three bedrooms and a bath. Lower level has a finished bonus room with egress window/well. Two patio doors open to the wooded back yard. Large natural Lannon stone outcropping exterior steps. Walk the meandering path through you own back woods!
This property is off market, which means it's not currently listed for sale or rent on Zillow. This may be different from what's available on other websites or public sources.

