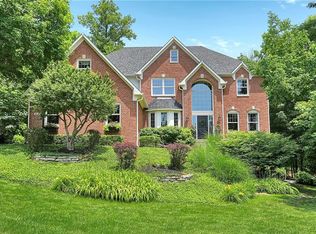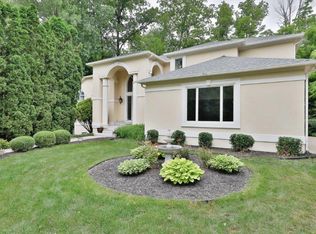Sold
$851,000
12364 Ridgeside Rd, Indianapolis, IN 46256
4beds
4,542sqft
Residential, Single Family Residence
Built in 1995
0.77 Acres Lot
$959,500 Zestimate®
$187/sqft
$4,585 Estimated rent
Home value
$959,500
$902,000 - $1.03M
$4,585/mo
Zestimate® history
Loading...
Owner options
Explore your selling options
What's special
Beautiful brick home w/ 4 bds, 3 full & 2 half baths, w/ great location in popular Bridgewater next to the Geist marina. HSE schools, Geist Reservoir, premier restaurants, golf, shops & walking paths. Come enjoy a wonderful pool, 1/2 court bball, beautiful landscaping & large lot. 4500+ sq ft home boasts 3 car gar, wall of windows overlooking pool, walk-out bsmt, screened porch, deck & tons of pool deck. Handsome hardwoods on main & newer carpet up. Perfectly placed kitchen in center of home has granite counters, breakfast bar, eat-in nook & dble wall ovens. Primary bdrm has tray ceiling, 2 WICs, dble vanities, WIC shower & jetted tub. Bdrm 2 has private full ba. Bdrms 3&4 are Jack & Jill. All appliances stay. Newer roof & mechanicals
Zillow last checked: 8 hours ago
Listing updated: May 01, 2023 at 08:58am
Listing Provided by:
Brian Hicks 317-431-4341,
Lawyers Realty, LLC,
Stacey Hicks 317-797-0337,
Lawyers Realty, LLC
Bought with:
Michelle Jackson
RE/MAX Advanced Realty
Source: MIBOR as distributed by MLS GRID,MLS#: 21891568
Facts & features
Interior
Bedrooms & bathrooms
- Bedrooms: 4
- Bathrooms: 5
- Full bathrooms: 3
- 1/2 bathrooms: 2
- Main level bathrooms: 1
Primary bedroom
- Level: Upper
- Area: 208 Square Feet
- Dimensions: 16x13
Bedroom 2
- Level: Upper
- Area: 156 Square Feet
- Dimensions: 13x12
Bedroom 3
- Level: Upper
- Area: 182 Square Feet
- Dimensions: 14x13
Bedroom 4
- Level: Upper
- Area: 252 Square Feet
- Dimensions: 18x14
Breakfast room
- Features: Hardwood
- Level: Main
- Area: 120 Square Feet
- Dimensions: 12x10
Dining room
- Features: Hardwood
- Level: Main
- Area: 182 Square Feet
- Dimensions: 13x14
Great room
- Features: Hardwood
- Level: Main
- Area: 378 Square Feet
- Dimensions: 21x18
Kitchen
- Features: Hardwood
- Level: Main
- Area: 168 Square Feet
- Dimensions: 12x14
Office
- Features: Hardwood
- Level: Main
- Area: 156 Square Feet
- Dimensions: 12x13
Play room
- Level: Basement
- Area: 595 Square Feet
- Dimensions: 35x17
Sitting room
- Features: Hardwood
- Level: Main
- Area: 182 Square Feet
- Dimensions: 14x13
Utility room
- Features: Other
- Level: Basement
- Area: 169 Square Feet
- Dimensions: 13x13
Heating
- Forced Air, Heat Pump
Cooling
- Heat Pump
Appliances
- Included: Electric Cooktop, Dishwasher, Dryer, Disposal, Microwave, Refrigerator, Washer, Double Oven, Gas Water Heater, Water Purifier
Features
- Attic Access, Tray Ceiling(s), Walk-In Closet(s), Hardwood Floors
- Flooring: Hardwood
- Windows: Skylight(s)
- Basement: Finished
- Attic: Access Only
- Number of fireplaces: 1
- Fireplace features: Gas Starter, Great Room
Interior area
- Total structure area: 4,542
- Total interior livable area: 4,542 sqft
- Finished area below ground: 798
Property
Parking
- Total spaces: 3
- Parking features: Attached, Concrete, Garage Door Opener, Side Load Garage
- Attached garage spaces: 3
- Details: Garage Parking Other(Keyless Entry, Service Door)
Features
- Levels: Two
- Stories: 2
- Patio & porch: Deck, Screened
- Exterior features: Basketball Court, Sprinkler System
Lot
- Size: 0.77 Acres
- Features: Corner Lot, Mature Trees
Details
- Parcel number: 291510009019000020
Construction
Type & style
- Home type: SingleFamily
- Property subtype: Residential, Single Family Residence
Materials
- Brick, Cement Siding
- Foundation: Concrete Perimeter
Condition
- New construction: No
- Year built: 1995
Utilities & green energy
- Water: Municipal/City
Community & neighborhood
Location
- Region: Indianapolis
- Subdivision: Bridgewater
HOA & financial
HOA
- Has HOA: Yes
- HOA fee: $750 semi-annually
- Services included: Entrance Common, Maintenance, Security, Trash
- Association phone: 317-573-3540
Other
Other facts
- Listing terms: Conventional,FHA
Price history
| Date | Event | Price |
|---|---|---|
| 5/1/2023 | Sold | $851,000+2.5%$187/sqft |
Source: | ||
| 3/30/2023 | Pending sale | $829,900$183/sqft |
Source: | ||
| 3/28/2023 | Listed for sale | $829,900-2.4%$183/sqft |
Source: | ||
| 12/3/2022 | Listing removed | -- |
Source: | ||
| 11/2/2022 | Listed for sale | $849,900$187/sqft |
Source: | ||
Public tax history
| Year | Property taxes | Tax assessment |
|---|---|---|
| 2024 | $7,877 +6.4% | $708,900 +7.1% |
| 2023 | $7,402 +13% | $661,700 +9.3% |
| 2022 | $6,552 -1.8% | $605,600 +14.6% |
Find assessor info on the county website
Neighborhood: 46256
Nearby schools
GreatSchools rating
- 8/10Geist Elementary SchoolGrades: PK-4Distance: 1.6 mi
- 8/10Fall Creek Junior HighGrades: 7-8Distance: 2.5 mi
- 10/10Hamilton Southeastern High SchoolGrades: 9-12Distance: 2.9 mi
Get a cash offer in 3 minutes
Find out how much your home could sell for in as little as 3 minutes with a no-obligation cash offer.
Estimated market value$959,500
Get a cash offer in 3 minutes
Find out how much your home could sell for in as little as 3 minutes with a no-obligation cash offer.
Estimated market value
$959,500

