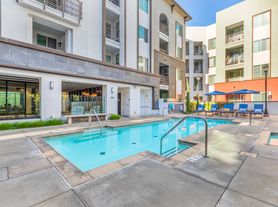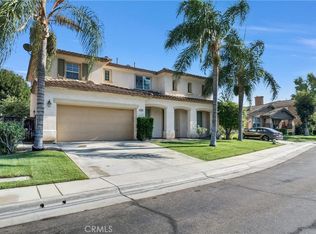Enjoy a Safe, Peaceful, and Resort Lifestyle in the desirable Victoria Grove Gated Community atop La Sierra. Through the high-ceiling entry to this stunning home. Main Floor Suite, Five Spacious Bedrooms, Home Office/Library, Inviting Living Room with Cathedral Ceilings, Formal Dining Room with coffered Ceiling. Gourmet Kitchen with Huge Island and Plenty of Cabinets & a Walk-in Pantry, Open to Family Room with Cozy Fireplace & wired Surround Sound System. Spacious Master Suite with Trey Ceiling, Dual Vanities, Shower, Tub, and a Walk-in Closet. Spacious Loft On Second Floor. Upstairs Laundry Room. Upgraded Crowning Molding Throughout. French Doors lead to a very Private backyard with dual Air-Conditioning Units. Three-car attached garage and an extra-long driveway. Close to schools, shopping, and freeways, Lake Mathews, Kaiser Permanente Hospital, La Sierra University, and Lake Mathews Elementary School.
House for rent
$3,950/mo
12366 Evanwood Ct, Riverside, CA 92503
5beds
3,427sqft
Price may not include required fees and charges.
Singlefamily
Available now
Cats, small dogs OK
Central air, ceiling fan
In unit laundry
3 Attached garage spaces parking
Forced air, fireplace
What's special
Upstairs laundry roomHigh-ceiling entryFive spacious bedroomsMain floor suiteWalk-in closetDual vanities
- 73 days |
- -- |
- -- |
Travel times
Looking to buy when your lease ends?
Consider a first-time homebuyer savings account designed to grow your down payment with up to a 6% match & 3.83% APY.
Facts & features
Interior
Bedrooms & bathrooms
- Bedrooms: 5
- Bathrooms: 3
- Full bathrooms: 3
Rooms
- Room types: Dining Room, Pantry
Heating
- Forced Air, Fireplace
Cooling
- Central Air, Ceiling Fan
Appliances
- Included: Dishwasher, Microwave, Range, Stove
- Laundry: In Unit, Upper Level
Features
- Bedroom on Main Level, Cathedral Ceiling(s), Ceiling Fan(s), Coffered Ceiling(s), Crown Molding, Loft, Open Floorplan, Pantry, Primary Suite, Recessed Lighting, Separate/Formal Dining Room, Tray Ceiling(s), Walk In Closet, Walk-In Closet(s), Walk-In Pantry
- Flooring: Carpet, Tile
- Has fireplace: Yes
Interior area
- Total interior livable area: 3,427 sqft
Property
Parking
- Total spaces: 3
- Parking features: Attached, Driveway, Garage, Covered
- Has attached garage: Yes
- Details: Contact manager
Features
- Stories: 2
- Exterior features: Association, Association Dues included in rent, Back Yard, Bedroom, Bedroom on Main Level, Blinds, Bonus Room, Cathedral Ceiling(s), Ceiling Fan(s), Clubhouse, Coffered Ceiling(s), Concrete, Crown Molding, Curbs, Direct Access, Door-Single, Driveway, ENERGY STAR Qualified Doors, ENERGY STAR Qualified Windows, Family Room, French Doors, Front Yard, Garage, Garage Door Opener, Garage Faces Front, Gardener included in rent, Gas Starter, Heating system: Forced Air, Landscaped, Lawn, Loft, Lot Features: Back Yard, Front Yard, Sprinklers In Rear, Sprinklers In Front, Lawn, Landscaped, Secluded, Sprinklers Timer, Sprinkler System, Yard, Open Floorplan, Pantry, Pool, Primary Bedroom, Primary Suite, Recessed Lighting, Secluded, Separate/Formal Dining Room, Side By Side, Sidewalks, Sport Court, Sprinkler System, Sprinklers In Front, Sprinklers In Rear, Sprinklers Timer, Storm Drain(s), Street Lights, Tray Ceiling(s), Upper Level, Victoria Grove, View Type: Neighborhood, Walk In Closet, Walk-In Closet(s), Walk-In Pantry, Yard
- Has spa: Yes
- Spa features: Hottub Spa
Details
- Parcel number: 270450028
Construction
Type & style
- Home type: SingleFamily
- Property subtype: SingleFamily
Materials
- Roof: Tile
Condition
- Year built: 2005
Community & HOA
Community
- Features: Clubhouse
Location
- Region: Riverside
Financial & listing details
- Lease term: 12 Months,24 Months
Price history
| Date | Event | Price |
|---|---|---|
| 9/20/2025 | Price change | $3,950-6%$1/sqft |
Source: CRMLS #OC25158973 | ||
| 7/28/2025 | Listed for rent | $4,200$1/sqft |
Source: CRMLS #OC25158973 | ||
| 7/22/2024 | Listing removed | -- |
Source: CRMLS #OC24106207 | ||
| 6/11/2024 | Listed for rent | $4,200+52.7%$1/sqft |
Source: CRMLS #OC24106207 | ||
| 5/9/2019 | Listing removed | $2,750$1/sqft |
Source: Pacific Sotheby's Int'l Realty #OC19105196 | ||

