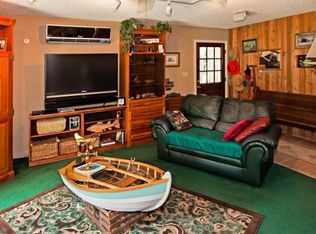Closed
$875,000
12367 MANDARIN Road, Jacksonville, FL 32223
4beds
2,984sqft
Single Family Residence
Built in 1870
1.8 Acres Lot
$854,100 Zestimate®
$293/sqft
$3,438 Estimated rent
Home value
$854,100
$803,000 - $914,000
$3,438/mo
Zestimate® history
Loading...
Owner options
Explore your selling options
What's special
Welcome to the Tallman House, built in 1870 and full of Old Florida charm. Nestled on 1.8 acres in the heart of Mandarin, this unique property includes a 3BR main house (2984 sf) with 2-car garage, separate guest house (684 sf), a workshop/hobby garage (736 sf), and a firepit area. The 2024-renovated kitchen features a 6- burner gas range and views of the oak-shaded grounds. Enjoy original red oak and heart pine floors, two fireplaces, spacious living and dining areas, and a wraparound porch perfect for rocking chairs. The primary suite offers a custom walk-in closet and updated bath. Outside, relax on the screened back porch or entertain in the brick-floored courtyard. Guest House with 1 bedroom, has a full bath and kitchenette—ideal for guests, rental income, or multi-gen living. No HOA and room for boat or RV. Just minutes to Walter Jones Historic Park and across the street from the St. Johns River. Appraisal completed May 2024. Tours by appointment only.
Zillow last checked: 8 hours ago
Listing updated: July 31, 2025 at 01:05pm
Listed by:
JENNIFER CROXTON 904-881-6794,
ROUND TABLE REALTY 904-469-7653
Bought with:
STACEY BARRIGER, 3507040
BERKSHIRE HATHAWAY HOMESERVICES FLORIDA NETWORK REALTY
Source: realMLS,MLS#: 2095772
Facts & features
Interior
Bedrooms & bathrooms
- Bedrooms: 4
- Bathrooms: 4
- Full bathrooms: 3
- 1/2 bathrooms: 1
Heating
- Central
Cooling
- Central Air, Split System
Appliances
- Included: Dishwasher, Disposal, Gas Cooktop, Gas Oven, Microwave, Refrigerator, Tankless Water Heater
Features
- Breakfast Nook, His and Hers Closets, In-Law Floorplan, Kitchen Island, Pantry, Primary Bathroom - Shower No Tub, Split Bedrooms
- Flooring: Wood
- Number of fireplaces: 2
- Fireplace features: Gas, Wood Burning
Interior area
- Total interior livable area: 2,984 sqft
Property
Parking
- Total spaces: 4
- Parking features: Detached, Garage, RV Access/Parking
- Garage spaces: 4
Features
- Levels: Two
- Stories: 2
- Patio & porch: Covered, Front Porch, Porch, Rear Porch, Screened, Wrap Around
- Exterior features: Courtyard
- Fencing: Back Yard
Lot
- Size: 1.80 Acres
- Features: Historic Area
Details
- Additional structures: Guest House, Workshop
- Parcel number: 1057730010
- Zoning description: Residential
Construction
Type & style
- Home type: SingleFamily
- Architectural style: Craftsman,Historic
- Property subtype: Single Family Residence
Materials
- Roof: Shingle
Condition
- Updated/Remodeled
- New construction: No
- Year built: 1870
Utilities & green energy
- Sewer: Septic Tank
- Water: Well
- Utilities for property: Cable Connected, Electricity Connected
Community & neighborhood
Location
- Region: Jacksonville
- Subdivision: Fairbanks Grant
Other
Other facts
- Listing terms: Cash,Conventional,FHA,VA Loan
- Road surface type: Asphalt
Price history
| Date | Event | Price |
|---|---|---|
| 7/31/2025 | Sold | $875,000+0.1%$293/sqft |
Source: | ||
| 6/28/2025 | Listed for sale | $874,000+217.8%$293/sqft |
Source: | ||
| 6/4/1999 | Sold | $275,000$92/sqft |
Source: Public Record Report a problem | ||
Public tax history
| Year | Property taxes | Tax assessment |
|---|---|---|
| 2024 | $6,230 +2.7% | $376,308 +3% |
| 2023 | $6,065 +8.9% | $365,348 +3% |
| 2022 | $5,568 +0.5% | $354,707 +3% |
Find assessor info on the county website
Neighborhood: Mandarin
Nearby schools
GreatSchools rating
- 8/10Crown Point Elementary SchoolGrades: PK-5Distance: 3.3 mi
- 6/10Mandarin Middle SchoolGrades: 6-8Distance: 4.6 mi
- 6/10Mandarin High SchoolGrades: 9-12Distance: 4.3 mi
Get a cash offer in 3 minutes
Find out how much your home could sell for in as little as 3 minutes with a no-obligation cash offer.
Estimated market value$854,100
Get a cash offer in 3 minutes
Find out how much your home could sell for in as little as 3 minutes with a no-obligation cash offer.
Estimated market value
$854,100
