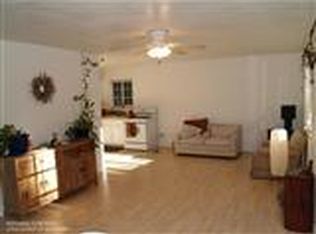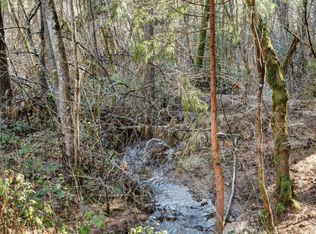Closed
$588,000
12368 E Bennett Rd, Grass Valley, CA 95945
3beds
1,813sqft
Single Family Residence
Built in 1981
2.68 Acres Lot
$598,800 Zestimate®
$324/sqft
$2,890 Estimated rent
Home value
$598,800
$527,000 - $683,000
$2,890/mo
Zestimate® history
Loading...
Owner options
Explore your selling options
What's special
Enjoy peaceful, easy living in this beautifully maintained single-story home nestled on over 2.5 private, sun-drenched acres just five minutes from town and connected to high-speed satellite internet. Wake each morning to birdsong on your serene estate, where mature gardens and abundant natural light create the perfect setting for growing your own vegetables and expanding with fruit trees. With public water, you get the joys of country living without the hassle of a well. Inside, the spacious living room opens seamlessly into a welcoming dining area with a cozy fireplace and an expansive kitchenideal for hosting family gatherings and entertaining year-round. Enjoy a new HVAC, new pellet stove, tankless water heater & carpeting. The open, single-level layout suits everyone from retirees to growing families. Need extra space? A large, light-filled guest cottage attached to the garage is perfect for a home office, art studio, teen retreat, or your own personal getaway. There's also a separate shop for hobbies, tools, or storing outdoor toys. This property offers the perfect blend of privacy, functionality, and charm...a truly special place to call home.
Zillow last checked: 8 hours ago
Listing updated: July 29, 2025 at 05:28pm
Listed by:
Roxane Schepens DRE #02019435 530-867-5076,
Century 21 Cornerstone Realty
Bought with:
Geoffrey Poulos, DRE #00856022
Residential Brokerage
Source: MetroList Services of CA,MLS#: 225080582Originating MLS: MetroList Services, Inc.
Facts & features
Interior
Bedrooms & bathrooms
- Bedrooms: 3
- Bathrooms: 2
- Full bathrooms: 2
Primary bedroom
- Features: Closet, Ground Floor
Primary bathroom
- Features: Tub w/Shower Over, Window
Dining room
- Features: Bar, Formal Area
Kitchen
- Features: Breakfast Area, Laminate Counters
Heating
- Pellet Stove, Central, Propane Stove, Wood Stove
Cooling
- Ceiling Fan(s), Central Air
Appliances
- Included: Built-In Gas Oven, Built-In Refrigerator, Range Hood, Ice Maker, Dishwasher, Disposal, Tankless Water Heater, Dryer, Washer
- Laundry: Laundry Room, Electric Dryer Hookup, Inside Room
Features
- Flooring: Carpet, Stone, Tile
- Number of fireplaces: 2
- Fireplace features: Pellet Stove, Wood Burning Stove, Gas
Interior area
- Total interior livable area: 1,813 sqft
Property
Parking
- Total spaces: 2
- Parking features: Garage Door Opener, Garage Faces Front, Guest
- Garage spaces: 2
Features
- Stories: 1
- Exterior features: Dog Run
- Fencing: Partial
Lot
- Size: 2.68 Acres
- Features: Private, Garden, Irregular Lot, Landscape Back, Landscape Front
Details
- Additional structures: Second Garage, Shed(s), Storage, Workshop
- Parcel number: 009581045000
- Zoning description: RA-1.5
- Special conditions: Standard
Construction
Type & style
- Home type: SingleFamily
- Architectural style: Ranch
- Property subtype: Single Family Residence
Materials
- Concrete, Stone, Stucco
- Foundation: Slab
- Roof: Composition
Condition
- Year built: 1981
Utilities & green energy
- Sewer: Septic System
- Water: Meter on Site, Water District, Public
- Utilities for property: Cable Available, Propane Tank Leased, Propane Tank Owned, DSL Available, Electric
Community & neighborhood
Location
- Region: Grass Valley
Other
Other facts
- Price range: $587.8K - $588K
- Road surface type: Gravel
Price history
| Date | Event | Price |
|---|---|---|
| 7/28/2025 | Sold | $588,000-0.2%$324/sqft |
Source: MetroList Services of CA #225080582 Report a problem | ||
| 6/29/2025 | Pending sale | $589,000$325/sqft |
Source: MetroList Services of CA #225080582 Report a problem | ||
| 6/20/2025 | Listed for sale | $589,000+21.4%$325/sqft |
Source: MetroList Services of CA #225080582 Report a problem | ||
| 8/16/2022 | Sold | $485,000-2.8%$268/sqft |
Source: MetroList Services of CA #222046795 Report a problem | ||
| 8/4/2022 | Pending sale | $499,000$275/sqft |
Source: MetroList Services of CA #222046795 Report a problem | ||
Public tax history
| Year | Property taxes | Tax assessment |
|---|---|---|
| 2025 | $5,113 +2.2% | $474,912 +2% |
| 2024 | $5,004 +0% | $465,600 |
| 2023 | $5,004 +15.9% | $465,600 +18.2% |
Find assessor info on the county website
Neighborhood: 95945
Nearby schools
GreatSchools rating
- 3/10Union Hill Elementary SchoolGrades: K-6Distance: 1 mi
- 6/10Union Hill MiddleGrades: 7-8Distance: 1 mi
- 7/10Nevada Union High SchoolGrades: 9-12Distance: 2.6 mi
Get a cash offer in 3 minutes
Find out how much your home could sell for in as little as 3 minutes with a no-obligation cash offer.
Estimated market value$598,800
Get a cash offer in 3 minutes
Find out how much your home could sell for in as little as 3 minutes with a no-obligation cash offer.
Estimated market value
$598,800

