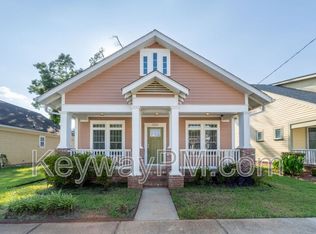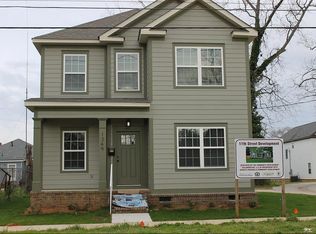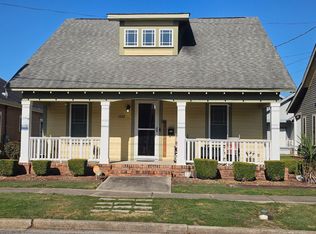Sold for $160,000
$160,000
1237 11TH STREET Street, Augusta, GA 30901
3beds
914sqft
Single Family Residence
Built in 2013
4,356 Square Feet Lot
$162,700 Zestimate®
$175/sqft
$1,291 Estimated rent
Home value
$162,700
$140,000 - $189,000
$1,291/mo
Zestimate® history
Loading...
Owner options
Explore your selling options
What's special
Nestled in the historic Laney Walker District, this charming 2-bedroom, 1.5-bath bungalow blends timeless character with modern conveniences. From the moment you arrive, you'll be greeted by a large rocking chair front porch, perfect for unwinding after a long day. Inside, the home features a cozy living area with an open-concept design, eat-in bar, and ample counter space. The full bath includes a walk-in bathtub with a whirlpool option, creating a relaxing retreat. Additional highlights include: -Private rear driveway with carport & ramp access for added convenience -7 minutes from the prestigous Augusta National Golf Course & shopping -Less than 5 minutes to Augusta's Medical District -Under 3 minutes to I-20 & South Carolina -Located on the bus line for easy transportation This centrally located home offers historic charm, accessibility, and modern comfort-an excellent opportunity for homebuyers or investors!
Zillow last checked: 8 hours ago
Listing updated: June 18, 2025 at 08:21pm
Listed by:
Nitara Murray 470-276-8817,
Virtual Properties Realty
Bought with:
Laura Boshell, 204114
Keller Williams Realty Augusta
Source: Hive MLS,MLS#: 538937
Facts & features
Interior
Bedrooms & bathrooms
- Bedrooms: 3
- Bathrooms: 2
- Full bathrooms: 1
- 1/2 bathrooms: 1
Primary bedroom
- Level: Main
- Dimensions: 12 x 12.83
Bedroom 2
- Level: Main
- Dimensions: 12 x 12.83
Primary bathroom
- Level: Main
- Dimensions: 12.5 x 8
Bathroom 2
- Level: Main
- Dimensions: 11 x 5
Kitchen
- Level: Main
- Dimensions: 17 x 9
Living room
- Level: Main
- Dimensions: 22 x 14
Cooling
- Central Air
Appliances
- Included: Built-In Electric Oven, Built-In Microwave, Electric Water Heater, Ice Maker, Range, Refrigerator
Features
- Blinds, Split Bedroom, Washer Hookup, Electric Dryer Hookup
- Flooring: Carpet, Laminate
- Has basement: No
- Has fireplace: No
Interior area
- Total structure area: 914
- Total interior livable area: 914 sqft
Property
Features
- Patio & porch: Porch
Lot
- Size: 4,356 sqft
- Dimensions: 4,356
Details
- Parcel number: 0592025000
Construction
Type & style
- Home type: SingleFamily
- Architectural style: See Remarks
- Property subtype: Single Family Residence
Materials
- Drywall, HardiPlank Type
- Foundation: Slab
- Roof: Composition
Condition
- New construction: No
- Year built: 2013
Utilities & green energy
- Sewer: Public Sewer
- Water: Public
Community & neighborhood
Location
- Region: Augusta
- Subdivision: Spirits Crossing
Other
Other facts
- Listing agreement: Exclusive Agency
- Listing terms: VA Loan,Conventional,FHA
Price history
| Date | Event | Price |
|---|---|---|
| 5/21/2025 | Sold | $160,000-3%$175/sqft |
Source: | ||
| 4/8/2025 | Pending sale | $165,000$181/sqft |
Source: | ||
| 2/11/2025 | Listed for sale | $165,000+14.1%$181/sqft |
Source: | ||
| 2/15/2023 | Sold | $144,600-6.7%$158/sqft |
Source: Public Record Report a problem | ||
| 1/8/2023 | Contingent | $155,000$170/sqft |
Source: | ||
Public tax history
| Year | Property taxes | Tax assessment |
|---|---|---|
| 2024 | $321 -82.3% | $54,588 +0.5% |
| 2023 | $1,806 +481.5% | $54,340 +6.6% |
| 2022 | $311 +100% | $50,962 +30.3% |
Find assessor info on the county website
Neighborhood: Laney Walker
Nearby schools
GreatSchools rating
- 3/10W.S. Hornsby Elementary SchoolGrades: PK-5Distance: 2.4 mi
- 3/10W.S. Hornsby K-8 SchoolGrades: 6-8Distance: 2.4 mi
- 2/10Laney High SchoolGrades: 9-12Distance: 0.4 mi
Schools provided by the listing agent
- Elementary: Jenkins-White
- Middle: A R Johnson H.S.E.
- High: Lucy Laney
Source: Hive MLS. This data may not be complete. We recommend contacting the local school district to confirm school assignments for this home.

Get pre-qualified for a loan
At Zillow Home Loans, we can pre-qualify you in as little as 5 minutes with no impact to your credit score.An equal housing lender. NMLS #10287.


