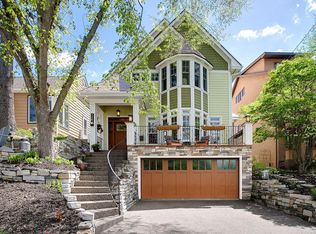Closed
$590,000
1237 Cedar Lake Rd S, Minneapolis, MN 55416
4beds
2,210sqft
Single Family Residence
Built in 1948
5,227.2 Square Feet Lot
$584,100 Zestimate®
$267/sqft
$3,142 Estimated rent
Home value
$584,100
Estimated sales range
Not available
$3,142/mo
Zestimate® history
Loading...
Owner options
Explore your selling options
What's special
Check out this amazing 4BR/2BA Bryn -Mawr gem that's conveniently located to everything! The main level offers beautiful HW floors, 2 BR's, full bath, sun filled LR with a cozy wood burning fireplace, tastefully updated kitchen with granite counters and newer appliances. There is also a wonderful FR addition off the kitchen w/gas fireplace that really is the heart of this home! The upper level has a spacious BR with a walk-in closet. The LL offers great storage along with an awesome BR suite that has new carpeting & egress window, elec. fireplace and its own private 3/ 4 bath. You'll love the amazing backyard that is completely fenced in and not only has a variety of perennials but its own little vineyard. Enjoy summer bbq's on lg maint. free deck and patio w/pergola. Let's not forget about the great hot tub to relax in after a long day. There's a spacious 2 car garage that has a new garage door and opener. New roof with upgraded shingles installed Oct. 2023. Make your appt today.
Zillow last checked: 8 hours ago
Listing updated: May 06, 2025 at 10:37pm
Listed by:
Mary Carter 612-802-0389,
Edina Realty, Inc.
Bought with:
Sarah J Abbott
Edina Realty, Inc.
Source: NorthstarMLS as distributed by MLS GRID,MLS#: 6477049
Facts & features
Interior
Bedrooms & bathrooms
- Bedrooms: 4
- Bathrooms: 2
- Full bathrooms: 1
- 3/4 bathrooms: 1
Bedroom 1
- Level: Main
- Area: 117 Square Feet
- Dimensions: 11.7x10
Bedroom 2
- Level: Main
- Area: 108.81 Square Feet
- Dimensions: 11.7x9.3
Bedroom 3
- Level: Upper
- Area: 377 Square Feet
- Dimensions: 29x13
Bedroom 4
- Level: Lower
- Area: 301.6 Square Feet
- Dimensions: 20.8x14.5
Deck
- Level: Main
- Area: 209 Square Feet
- Dimensions: 11x19
Dining room
- Level: Main
- Area: 72.6 Square Feet
- Dimensions: 6.6x11
Family room
- Level: Main
- Area: 209 Square Feet
- Dimensions: 11x19
Kitchen
- Level: Main
- Area: 110 Square Feet
- Dimensions: 11x10
Laundry
- Level: Lower
- Area: 364 Square Feet
- Dimensions: 13x28
Living room
- Level: Main
- Area: 267 Square Feet
- Dimensions: 17.8x15
Heating
- Forced Air, Fireplace(s)
Cooling
- Central Air, Wall Unit(s), Window Unit(s)
Appliances
- Included: Dishwasher, Dryer, ENERGY STAR Qualified Appliances, Gas Water Heater, Microwave, Range, Refrigerator, Washer
Features
- Basement: Block,Egress Window(s),Finished,Full
- Number of fireplaces: 3
- Fireplace features: Brick, Electric, Family Room, Gas, Living Room, Wood Burning
Interior area
- Total structure area: 2,210
- Total interior livable area: 2,210 sqft
- Finished area above ground: 1,485
- Finished area below ground: 365
Property
Parking
- Total spaces: 2
- Parking features: Detached, Concrete, Garage Door Opener, Other
- Garage spaces: 2
- Has uncovered spaces: Yes
Accessibility
- Accessibility features: None
Features
- Levels: One and One Half
- Stories: 1
- Patio & porch: Composite Decking, Deck, Patio
- Fencing: Full,Privacy,Wood
Lot
- Size: 5,227 sqft
- Dimensions: 40 x 131 x 40 x 132
- Features: Many Trees, Vineyard
Details
- Foundation area: 860
- Parcel number: 2902924310020
- Zoning description: Residential-Single Family
Construction
Type & style
- Home type: SingleFamily
- Property subtype: Single Family Residence
Materials
- Brick/Stone, Steel Siding, Block
- Roof: Age 8 Years or Less
Condition
- Age of Property: 77
- New construction: No
- Year built: 1948
Utilities & green energy
- Electric: Circuit Breakers, Power Company: Xcel Energy
- Gas: Natural Gas
- Sewer: City Sewer/Connected
- Water: City Water/Connected
Community & neighborhood
Location
- Region: Minneapolis
- Subdivision: Brownie Lake Add
HOA & financial
HOA
- Has HOA: No
Other
Other facts
- Road surface type: Paved
Price history
| Date | Event | Price |
|---|---|---|
| 4/29/2024 | Sold | $590,000+0.9%$267/sqft |
Source: | ||
| 2/28/2024 | Pending sale | $584,900$265/sqft |
Source: | ||
| 2/26/2024 | Listing removed | -- |
Source: | ||
| 1/19/2024 | Listed for sale | $584,900+17%$265/sqft |
Source: | ||
| 12/2/2021 | Sold | $500,000$226/sqft |
Source: | ||
Public tax history
| Year | Property taxes | Tax assessment |
|---|---|---|
| 2025 | $6,317 +6.3% | $462,900 +6.9% |
| 2024 | $5,940 +4.9% | $433,000 -5% |
| 2023 | $5,664 -0.2% | $456,000 +5.8% |
Find assessor info on the county website
Neighborhood: Bryn Mawr
Nearby schools
GreatSchools rating
- 2/10Bryn Mawr Elementary SchoolGrades: PK-5Distance: 0.4 mi
- 1/10Anwatin Middle Com & Spanish D IGrades: 6-8Distance: 0.4 mi
- 3/10North Academy Senior HighGrades: 9-12Distance: 2 mi

Get pre-qualified for a loan
At Zillow Home Loans, we can pre-qualify you in as little as 5 minutes with no impact to your credit score.An equal housing lender. NMLS #10287.
