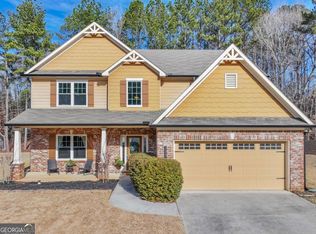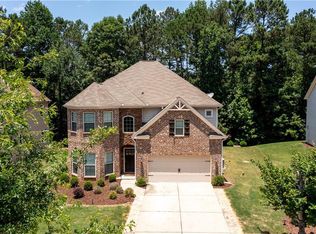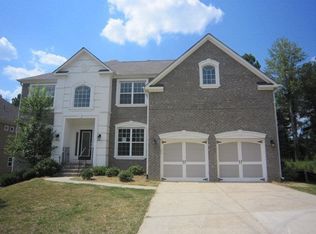Closed
$480,000
1237 Clear Stream Rdg, Auburn, GA 30011
4beds
--sqft
Single Family Residence
Built in 2014
10,454.4 Square Feet Lot
$505,900 Zestimate®
$--/sqft
$2,766 Estimated rent
Home value
$505,900
$481,000 - $531,000
$2,766/mo
Zestimate® history
Loading...
Owner options
Explore your selling options
What's special
BRING ALL OFFERS! Seller VERY motivated! Nestled in the beautiful Brookside Crossing community, 1237 Clear Stream seamlessly combines luxurious living with modern convenience. This residence offers an open concept design that enhances the flow and functionality of the kitchen, living and dining space. The heart of the home is the chef's kitchen, complete with high-end stainless steel appliances, a generous island, walk-in pantry, hands free kitchen faucet, and abundant counter spaceaa true culinary haven. Gleaming hardwood floors grace the main living areas, infusing a sense of warmth and elegance into the space. An additional versatile room awaits, ideal for crafting a media room, playroom, or an extra living area to match your lifestyle perfectly. The oversized master bedroom suite features a spacious walk-in closet, a separate tub and shower combo, and his and her vanities. This space offers both comfort and functionality, making it the perfect place to relax and rejuvenate. Two bedrooms are interconnected with a Jack and Jill bathroom, providing practicality for families or guests. The home is adorned with luxury finishes and exquisite fixtures, such as coffered/tray ceilings and recessed lighting, adding an extra layer of sophistication and charm. Furthermore, you'll revel in the ease of being a mere 5-minute drive away from key downtown amenities. Whether you're dining, shopping, or indulging in recreational activities, you're in the heart of it all. 1237 Clear Stream is more than a house; it's a lifestyle. Seize this unique opportunity to make it your own. Reach out to us today to schedule a viewing and experience the beauty and comfort of this remarkable property. Your dream home is ready and waiting for you!
Zillow last checked: 8 hours ago
Listing updated: December 11, 2023 at 12:55pm
Listed by:
Joshua Jennings 770-685-0647,
Compass
Bought with:
Almerija Music, 407359
Chapman Hall Realtors Professionals
Source: GAMLS,MLS#: 10219797
Facts & features
Interior
Bedrooms & bathrooms
- Bedrooms: 4
- Bathrooms: 4
- Full bathrooms: 4
- Main level bathrooms: 1
Kitchen
- Features: Breakfast Area, Breakfast Room, Kitchen Island, Walk-in Pantry
Heating
- Central, Natural Gas, Zoned
Cooling
- Ceiling Fan(s), Central Air, Zoned
Appliances
- Included: Dishwasher, Disposal, Double Oven, Microwave, Tankless Water Heater
- Laundry: None
Features
- Bookcases, Double Vanity, High Ceilings, Tray Ceiling(s), Walk-In Closet(s)
- Flooring: Carpet, Hardwood, Tile
- Windows: Double Pane Windows
- Basement: None
- Number of fireplaces: 1
- Fireplace features: Factory Built, Family Room, Gas Starter, Living Room
- Common walls with other units/homes: No Common Walls
Interior area
- Total structure area: 0
- Finished area above ground: 0
- Finished area below ground: 0
Property
Parking
- Parking features: Attached, Garage Door Opener
- Has attached garage: Yes
Features
- Levels: Two
- Stories: 2
- Exterior features: Other
- Body of water: None
Lot
- Size: 10,454 sqft
- Features: Level, Private
- Residential vegetation: Wooded
Details
- Parcel number: R2003 849
Construction
Type & style
- Home type: SingleFamily
- Architectural style: Brick Front,Traditional
- Property subtype: Single Family Residence
Materials
- Concrete, Stone
- Foundation: Slab
- Roof: Composition
Condition
- Resale
- New construction: No
- Year built: 2014
Utilities & green energy
- Sewer: Public Sewer
- Water: Public
- Utilities for property: Cable Available, Electricity Available, High Speed Internet, Phone Available, Water Available
Community & neighborhood
Security
- Security features: Smoke Detector(s)
Community
- Community features: Playground, Pool, Sidewalks, Tennis Court(s), Walk To Schools, Near Shopping
Location
- Region: Auburn
- Subdivision: Brookside Crossing
HOA & financial
HOA
- Has HOA: Yes
- HOA fee: $550 annually
- Services included: None
Other
Other facts
- Listing agreement: Exclusive Right To Sell
- Listing terms: Cash,Conventional,FHA,VA Loan
Price history
| Date | Event | Price |
|---|---|---|
| 12/11/2023 | Sold | $480,000-1.2% |
Source: | ||
| 11/18/2023 | Pending sale | $485,900 |
Source: | ||
| 11/13/2023 | Contingent | $485,900 |
Source: | ||
| 11/2/2023 | Listed for sale | $485,900-0.6% |
Source: | ||
| 10/31/2023 | Listing removed | $488,900 |
Source: | ||
Public tax history
| Year | Property taxes | Tax assessment |
|---|---|---|
| 2025 | $2,947 -58.9% | $236,880 +23.4% |
| 2024 | $7,176 +37% | $192,000 -6.4% |
| 2023 | $5,237 +2.1% | $205,200 +15.6% |
Find assessor info on the county website
Neighborhood: 30011
Nearby schools
GreatSchools rating
- 7/10Mulberry Elementary SchoolGrades: PK-5Distance: 1.4 mi
- 6/10Dacula Middle SchoolGrades: 6-8Distance: 2.2 mi
- 6/10Dacula High SchoolGrades: 9-12Distance: 2.3 mi
Schools provided by the listing agent
- Elementary: Mulberry
- Middle: Dacula
- High: Dacula
Source: GAMLS. This data may not be complete. We recommend contacting the local school district to confirm school assignments for this home.
Get a cash offer in 3 minutes
Find out how much your home could sell for in as little as 3 minutes with a no-obligation cash offer.
Estimated market value$505,900
Get a cash offer in 3 minutes
Find out how much your home could sell for in as little as 3 minutes with a no-obligation cash offer.
Estimated market value
$505,900


