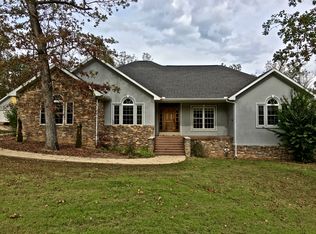BEAUTIFUL, MODERN & QUIET 5BR 3.5BA, 5,000+ sq ft home (under roof) on 5.63 ac m/l in an ideal location just off of Hwy 201S, 5 miles to town. Approximately 4,100 s.f. h&c w/walk-out basement that leads to the pool deck w/full privacy. Unfinished portion of basement could be converted to more living space easily if needed. Basement includes a FEMA rated storm shelter for security & protection. Detached shop building gives plenty of room for hobby or extra covered parking space. Separate small building used currently for a chicken coop sits off ways from the home but could be a kennel or garden area. Beautiful back deck & lower patio to enjoy the peaceful outdoors & woods. Back of property has a creek to walk down to. Built in 2007 & well kept, perfect for a lg family or extended families.
This property is off market, which means it's not currently listed for sale or rent on Zillow. This may be different from what's available on other websites or public sources.
