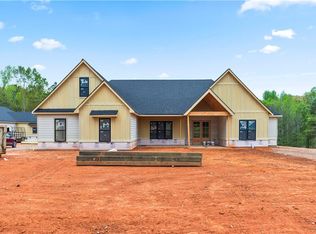Closed
$290,000
1237 Cross Plains Hulett Rd, Carrollton, GA 30116
3beds
1,411sqft
Single Family Residence, Residential
Built in 2001
1 Acres Lot
$292,100 Zestimate®
$206/sqft
$1,628 Estimated rent
Home value
$292,100
$277,000 - $307,000
$1,628/mo
Zestimate® history
Loading...
Owner options
Explore your selling options
What's special
Step into a world of serenity and comfort at 1237 Cross Plains Hulett Rd. Hardwood flooring invites you to explore a haven of timeless beauty, where the rhythm of life finds its melody. Here, there are no limits—no HOA constraints, just the freedom to craft your dreams. Immerse yourself in the allure of updated stainless steel appliances, where culinary artistry meets modern convenience. Discover the joy of a dedicated laundry room, a space where routine becomes effortless. The oversized 2-car garage embraces your passions, with room to spare for your projects. 15+ foot cathedral ceilings in the living room elevate your every moment, while the oversized master bedroom with tray ceilings creates a personal haven within your sanctuary. Outside, a lean-to waits on the side of the home, a shelter for memories yet to be made. An elevated playground beckons laughter and joy. Hidden amidst the woods, the 1-acre lot is your canvas for privacy and tranquility, where your dreams take center stage. And for those with a passion for creation, a massive insulated shop out back transforms into a haven for mechanics and woodworkers alike. Embark on a journey where the convenience of nearby shopping meets the seclusion of your private haven. 1237 Cross Plains Hulett Rd invites you to embrace life's finest moments, surrounded by nature's symphony. Your haven is here, awaiting your touch.
Zillow last checked: 8 hours ago
Listing updated: October 13, 2023 at 10:55pm
Listing Provided by:
MARK SPAIN,
Mark Spain Real Estate,
Crispin Cuttino,
Mark Spain Real Estate
Bought with:
Eleana Hickey, 424851
My Brokerage, LLC
Source: FMLS GA,MLS#: 7271247
Facts & features
Interior
Bedrooms & bathrooms
- Bedrooms: 3
- Bathrooms: 2
- Full bathrooms: 2
- Main level bathrooms: 2
- Main level bedrooms: 3
Primary bedroom
- Features: Master on Main, Oversized Master
- Level: Master on Main, Oversized Master
Bedroom
- Features: Master on Main, Oversized Master
Primary bathroom
- Features: Tub/Shower Combo
Dining room
- Features: Open Concept
Kitchen
- Features: Cabinets Stain, Laminate Counters, View to Family Room
Heating
- Central, Forced Air
Cooling
- Central Air
Appliances
- Included: Dishwasher, Electric Oven, Electric Range, Gas Water Heater, Microwave, Range Hood, Refrigerator
- Laundry: In Kitchen, Laundry Room, Main Level
Features
- Cathedral Ceiling(s), High Ceilings 10 ft Main, High Speed Internet, Tray Ceiling(s), Walk-In Closet(s)
- Flooring: Carpet, Hardwood
- Windows: None
- Basement: None
- Attic: Pull Down Stairs
- Number of fireplaces: 1
- Fireplace features: Family Room
- Common walls with other units/homes: No Common Walls
Interior area
- Total structure area: 1,411
- Total interior livable area: 1,411 sqft
- Finished area above ground: 1,411
- Finished area below ground: 0
Property
Parking
- Total spaces: 4
- Parking features: Driveway, Garage, Garage Door Opener, Garage Faces Front, Kitchen Level, Level Driveway, Storage
- Garage spaces: 2
- Has uncovered spaces: Yes
Accessibility
- Accessibility features: None
Features
- Levels: One
- Stories: 1
- Patio & porch: Covered, Front Porch
- Exterior features: Storage, No Dock
- Pool features: None
- Spa features: None
- Fencing: None
- Has view: Yes
- View description: Park/Greenbelt, Rural, Trees/Woods
- Waterfront features: None
- Body of water: None
Lot
- Size: 1 Acres
- Dimensions: 109x32x414x79x399
- Features: Back Yard, Front Yard
Details
- Additional structures: Workshop
- Parcel number: 175 0172
- Other equipment: None
- Horse amenities: None
Construction
Type & style
- Home type: SingleFamily
- Architectural style: Ranch
- Property subtype: Single Family Residence, Residential
Materials
- Aluminum Siding, Vinyl Siding
- Foundation: Slab
- Roof: Composition
Condition
- Resale
- New construction: No
- Year built: 2001
Utilities & green energy
- Electric: 220 Volts in Garage
- Sewer: Septic Tank
- Water: Public
- Utilities for property: Cable Available, Electricity Available, Natural Gas Available, Phone Available, Underground Utilities, Water Available
Green energy
- Energy efficient items: Appliances, HVAC, Insulation, Water Heater
- Energy generation: None
Community & neighborhood
Security
- Security features: None
Community
- Community features: None
Location
- Region: Carrollton
- Subdivision: Jones Crossing
Other
Other facts
- Listing terms: Cash,Conventional,FHA,VA Loan
- Road surface type: Paved
Price history
| Date | Event | Price |
|---|---|---|
| 10/11/2023 | Sold | $290,000-3.3%$206/sqft |
Source: | ||
| 9/13/2023 | Pending sale | $300,000$213/sqft |
Source: | ||
| 9/8/2023 | Listed for sale | $300,000+25%$213/sqft |
Source: | ||
| 8/20/2021 | Sold | $240,000+4.4%$170/sqft |
Source: | ||
| 7/20/2021 | Pending sale | $229,900$163/sqft |
Source: | ||
Public tax history
| Year | Property taxes | Tax assessment |
|---|---|---|
| 2024 | $2,275 +17.9% | $100,574 +10.8% |
| 2023 | $1,929 +13% | $90,775 +26% |
| 2022 | $1,707 +8% | $72,049 +16.9% |
Find assessor info on the county website
Neighborhood: 30116
Nearby schools
GreatSchools rating
- 6/10Whitesburg Elementary SchoolGrades: PK-5Distance: 6.4 mi
- 7/10Central Middle SchoolGrades: 6-8Distance: 7.4 mi
- 8/10Central High SchoolGrades: 9-12Distance: 7.1 mi
Schools provided by the listing agent
- Elementary: Whitesburg
- Middle: Bay Springs
- High: Villa Rica
Source: FMLS GA. This data may not be complete. We recommend contacting the local school district to confirm school assignments for this home.
Get a cash offer in 3 minutes
Find out how much your home could sell for in as little as 3 minutes with a no-obligation cash offer.
Estimated market value
$292,100
Get a cash offer in 3 minutes
Find out how much your home could sell for in as little as 3 minutes with a no-obligation cash offer.
Estimated market value
$292,100
