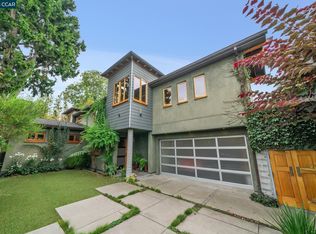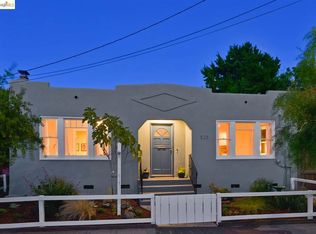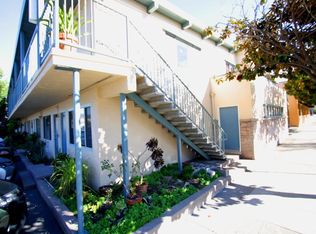Sold for $2,850,000
$2,850,000
1237 Curtis St, Berkeley, CA 94706
4beds
2,755sqft
Residential, Single Family Residence
Built in 2012
5,227.2 Square Feet Lot
$2,837,900 Zestimate®
$1,034/sqft
$6,827 Estimated rent
Home value
$2,837,900
$2.55M - $3.15M
$6,827/mo
Zestimate® history
Loading...
Owner options
Explore your selling options
What's special
Exceptional Craftsman duplex move-in ready in one of Berkeley's prime neighborhoods! 1237 Curtis St: Offers 2 bedrooms and 2 bathrooms across two levels. Featuring a chef's kitchen with Sub-Zero and Thermador appliances, radiant-heated cement and hardwood floors, and accordion doors opening to a private yard with a sauna, spa, and BBQ. The upstairs primary suite includes a steam shower and office nook. 1239 Curtis St: Boasts 2 bedrooms, 1 bathroom, vaulted ceilings, radiant-heated hardwood floors, a private balcony, and premium kitchen with separate laundry. Both units have home automation systems and there is a spacious 2-car garage that provides secure parking, with potential for shared access between units. Conveniently located close to shops, dining, BART, and parks--ideal for owner occupancy, investment, or multi-generational living.
Zillow last checked: 8 hours ago
Listing updated: October 25, 2025 at 03:16am
Listed by:
Gary Bernie DRE #00686144 925-200-2222,
Compass,
Ken Ryerson DRE #01418309 925-878-9685,
Compass
Bought with:
Robert Parker, DRE #01923837
Compass
Source: CCAR,MLS#: 41113256
Facts & features
Interior
Bedrooms & bathrooms
- Bedrooms: 4
- Bathrooms: 3
- Full bathrooms: 3
Bathroom
- Features: Shower Over Tub, Solid Surface, Dual Flush Toilet, Stall Shower, Tile, Tub, Updated Baths, Multiple Shower Heads, Steam, Window
Kitchen
- Features: Breakfast Bar, Dishwasher, Double Oven, Eat-in Kitchen, Disposal, Kitchen Island, Microwave, Refrigerator, Updated Kitchen
Heating
- Radiant
Cooling
- No Air Conditioning
Appliances
- Included: Dishwasher, Double Oven, Microwave, Refrigerator, Dryer, Washer, Tankless Water Heater
- Laundry: In Unit, Common Area
Features
- Breakfast Bar, Updated Kitchen
- Flooring: Concrete, Hardwood
- Windows: Double Pane Windows
- Number of fireplaces: 1
- Fireplace features: Family Room, Wood Burning
Interior area
- Total structure area: 2,755
- Total interior livable area: 2,755 sqft
Property
Parking
- Total spaces: 2
- Parking features: Attached
- Attached garage spaces: 2
Features
- Levels: Two
- Stories: 2
- Pool features: None
- Fencing: Fenced,Front Yard
Lot
- Size: 5,227 sqft
- Features: Level, Back Yard, Front Yard, Landscape Back, Landscape Front
Details
- Parcel number: 602412171
- Special conditions: Standard
Construction
Type & style
- Home type: SingleFamily
- Architectural style: Contemporary,Craftsman
- Property subtype: Residential, Single Family Residence
Materials
- Stucco
- Foundation: Slab
- Roof: Composition
Condition
- Existing
- New construction: No
- Year built: 2012
Utilities & green energy
- Electric: Photovoltaics Seller Owned
- Sewer: Public Sewer
Community & neighborhood
Location
- Region: Berkeley
- Subdivision: Berkeley
Price history
| Date | Event | Price |
|---|---|---|
| 10/24/2025 | Sold | $2,850,000+26.7%$1,034/sqft |
Source: | ||
| 10/15/2025 | Pending sale | $2,250,000$817/sqft |
Source: | ||
| 10/1/2025 | Listed for sale | $2,250,000$817/sqft |
Source: | ||
Public tax history
| Year | Property taxes | Tax assessment |
|---|---|---|
| 2025 | -- | $943,439 +2% |
| 2024 | $16,480 +2.2% | $924,945 +2% |
| 2023 | $16,119 +2.1% | $906,812 +2% |
Find assessor info on the county website
Neighborhood: 94706
Nearby schools
GreatSchools rating
- 9/10Ruth Acty ElementaryGrades: K-5Distance: 0.3 mi
- 8/10Martin Luther King Middle SchoolGrades: 6-8Distance: 0.6 mi
- 9/10Berkeley High SchoolGrades: 9-12Distance: 1.4 mi
Schools provided by the listing agent
- District: Berkeley (510) 644-6150
Source: CCAR. This data may not be complete. We recommend contacting the local school district to confirm school assignments for this home.
Get a cash offer in 3 minutes
Find out how much your home could sell for in as little as 3 minutes with a no-obligation cash offer.
Estimated market value$2,837,900
Get a cash offer in 3 minutes
Find out how much your home could sell for in as little as 3 minutes with a no-obligation cash offer.
Estimated market value
$2,837,900


