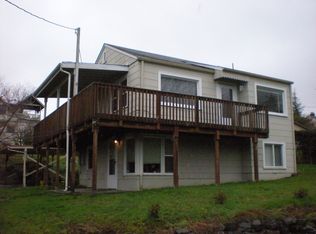Sold for $280,000
$280,000
1237 Edgemont St, Des Moines, IA 50315
4beds
1,747sqft
Single Family Residence
Built in 1940
0.25 Acres Lot
$287,700 Zestimate®
$160/sqft
$2,034 Estimated rent
Home value
$287,700
$270,000 - $308,000
$2,034/mo
Zestimate® history
Loading...
Owner options
Explore your selling options
What's special
Beautiful 4 bedrm home nestled in "Beaverdale South". Spacious 1st floor features hardwood floors, 2 bedrms & an updated full bath. Open & bright living room w/built-in shelving & cabinets, direct vent stone fireplace & dining / sitting nook. Updated eat-in kitchen w/solid surface countertops, white cabinets, gas stove, refrigerator, dishwasher, microwave & access to the deck. 1st floor bedrms currently being used as a sitting room & formal dining rm. Upstairs you will find beautiful hardwood floors, a large sitting area / office space w/ built-in bookcases & storage cabinets, HUGE bedrm, master bedrm has blackout blinds + a beautiful full bath w/ a bubble tub, separate tiled shower, solid surface counter top & tiled floors. Need additional space for entertaining? Head down to the rec room style finished basement. Finished area is large enough for a TV area & a game table area. Non-conforming bedrm or craft room + plenty of storage. Enjoy summer gatherings w/ family & friends on the deck. Besides the 1 car attached garage there is a 24 x 24 detached garage w/stairs up to the 2nd flr for additional storage. Recent updates include Leaf Fitter Gutter Protection system installed 2021 (Lifetime Transferable Warranty), new roof 2020, new furnace 2023, chimney tuck pointed in 2021 & installed new water lines & sewer outflow pipe in 2012. Minutes from schools, shopping, good eats, golf, Highway 5 & I-235, the zoo, transportation, medical facilities & downtown. A truly must see home!
Zillow last checked: 8 hours ago
Listing updated: July 11, 2024 at 08:24am
Listed by:
Kim Polder White (515)360-4583,
RE/MAX Concepts
Bought with:
Andrew Mays
Century 21 Signature
Source: DMMLS,MLS#: 696947 Originating MLS: Des Moines Area Association of REALTORS
Originating MLS: Des Moines Area Association of REALTORS
Facts & features
Interior
Bedrooms & bathrooms
- Bedrooms: 4
- Bathrooms: 2
- Full bathrooms: 2
- Main level bedrooms: 2
Heating
- Forced Air, Gas, Natural Gas
Cooling
- Central Air
Appliances
- Included: Dryer, Dishwasher, Microwave, Refrigerator, Stove, Washer
Features
- Dining Area, Eat-in Kitchen, Cable TV, Window Treatments
- Flooring: Carpet, Hardwood
- Basement: Finished
- Number of fireplaces: 1
- Fireplace features: Gas, Vented, Fireplace Screen
Interior area
- Total structure area: 1,747
- Total interior livable area: 1,747 sqft
- Finished area below ground: 400
Property
Parking
- Total spaces: 3
- Parking features: Attached, Detached, Garage, One Car Garage, Two Car Garage
- Attached garage spaces: 3
Features
- Levels: One and One Half
- Stories: 1
- Patio & porch: Deck
- Exterior features: Deck
Lot
- Size: 0.25 Acres
- Dimensions: 81 x 135
Details
- Parcel number: 01004165000000
- Zoning: N3B
Construction
Type & style
- Home type: SingleFamily
- Architectural style: One and One Half Story
- Property subtype: Single Family Residence
Materials
- Metal Siding
- Foundation: Block
- Roof: Asphalt,Shingle
Condition
- Year built: 1940
Utilities & green energy
- Sewer: Public Sewer
- Water: Public
Community & neighborhood
Security
- Security features: Smoke Detector(s)
Location
- Region: Des Moines
Other
Other facts
- Listing terms: Cash,Conventional,FHA,VA Loan
- Road surface type: Concrete
Price history
| Date | Event | Price |
|---|---|---|
| 7/11/2024 | Sold | $280,000$160/sqft |
Source: | ||
| 6/11/2024 | Pending sale | $280,000$160/sqft |
Source: | ||
| 6/9/2024 | Listed for sale | $280,000$160/sqft |
Source: | ||
Public tax history
| Year | Property taxes | Tax assessment |
|---|---|---|
| 2024 | $5,002 -5.7% | $271,700 |
| 2023 | $5,306 +0.8% | $271,700 +16.1% |
| 2022 | $5,264 +6.7% | $234,000 |
Find assessor info on the county website
Neighborhood: Gray's Lake
Nearby schools
GreatSchools rating
- 2/10Park Ave Elementary SchoolGrades: K-5Distance: 0.6 mi
- 3/10Brody Middle SchoolGrades: 6-8Distance: 1.1 mi
- 1/10Lincoln High SchoolGrades: 9-12Distance: 0.3 mi
Schools provided by the listing agent
- District: Des Moines Independent
Source: DMMLS. This data may not be complete. We recommend contacting the local school district to confirm school assignments for this home.
Get pre-qualified for a loan
At Zillow Home Loans, we can pre-qualify you in as little as 5 minutes with no impact to your credit score.An equal housing lender. NMLS #10287.
