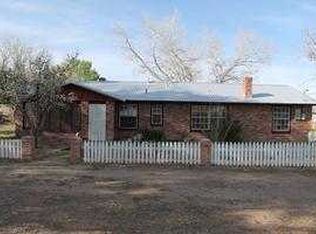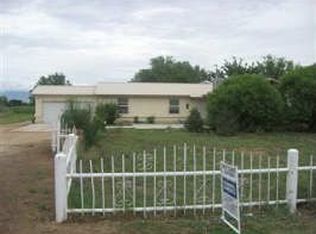Sold
Price Unknown
1237 Gabaldon Rd, Belen, NM 87002
7beds
3,045sqft
Single Family Residence
Built in 1991
1.5 Acres Lot
$304,000 Zestimate®
$--/sqft
$2,736 Estimated rent
Home value
$304,000
$261,000 - $353,000
$2,736/mo
Zestimate® history
Loading...
Owner options
Explore your selling options
What's special
**SELLER IS VERY MOTIVATED**Owner financing is available with 65K down @ an 8% interest rate, amortized for 10 years with a $3,034.00 payment a month. Call agent for details.Come see this beautiful country living investment property! This property offers a 3 BDR and 4 BDR with an acre an half of horse property or can be used for farming. The property is completely fenced in and has access to the ditch in the back. There is an additional structure that can easily be a 1 BDR casita as well. Make an appointment today!
Zillow last checked: 8 hours ago
Listing updated: November 20, 2025 at 02:50pm
Listed by:
K2 Omni Group 505-750-2837,
EXP Realty, LLC,
Pablo D Trujillo 505-717-9017,
EXP Realty, LLC
Bought with:
Medina Real Estate Inc
Keller Williams Realty
Source: SWMLS,MLS#: 1087132
Facts & features
Interior
Bedrooms & bathrooms
- Bedrooms: 7
- Bathrooms: 2
- Full bathrooms: 2
Primary bedroom
- Level: Main
- Area: 170.75
- Dimensions: 12.11 x 14.1
Primary bedroom
- Level: Main
- Area: 162
- Dimensions: 12 x 13.5
Bedroom 2
- Level: Main
- Area: 164.16
- Dimensions: 17.1 x 9.6
Bedroom 2
- Level: Main
- Area: 120.91
- Dimensions: 11.3 x 10.7
Bedroom 3
- Level: Main
- Area: 122.21
- Dimensions: 12.1 x 10.1
Bedroom 3
- Level: Main
- Area: 135
- Dimensions: 15 x 9
Bedroom 4
- Level: Main
- Area: 140.4
- Dimensions: 15.6 x 9
Dining room
- Level: Main
- Area: 175.2
- Dimensions: 12 x 14.6
Kitchen
- Level: Main
- Area: 145.44
- Dimensions: 14.4 x 10.1
Kitchen
- Level: Main
- Area: 209.33
- Dimensions: 12.1 x 17.3
Living room
- Level: Main
- Area: 220.08
- Dimensions: 16.8 x 13.1
Living room
- Level: Main
- Area: 204.64
- Dimensions: 11.3 x 18.11
Heating
- Central, Forced Air
Cooling
- Evaporative Cooling
Appliances
- Included: Free-Standing Gas Range
- Laundry: Electric Dryer Hookup
Features
- Main Level Primary
- Flooring: Carpet, Vinyl
- Windows: Thermal Windows
- Has basement: No
- Number of fireplaces: 1
Interior area
- Total structure area: 3,045
- Total interior livable area: 3,045 sqft
Property
Parking
- Total spaces: 1
- Parking features: Garage
- Garage spaces: 1
Features
- Levels: One
- Stories: 1
- Exterior features: Private Entrance
Lot
- Size: 1.50 Acres
Details
- Additional structures: Storage
- Parcel number: 1 008 030 145 181 000000
- Zoning description: R-1
- Horses can be raised: Yes
Construction
Type & style
- Home type: SingleFamily
- Property subtype: Single Family Residence
Materials
- Frame, Stucco
- Roof: Metal,Pitched
Condition
- Resale
- New construction: No
- Year built: 1991
Utilities & green energy
- Sewer: Septic Tank
- Water: Private, Well
- Utilities for property: Electricity Connected, Natural Gas Connected, Sewer Connected, Water Connected
Green energy
- Energy generation: None
Community & neighborhood
Location
- Region: Belen
Other
Other facts
- Listing terms: Cash,Conventional,FHA,Owner May Carry,VA Loan
Price history
| Date | Event | Price |
|---|---|---|
| 11/20/2025 | Sold | -- |
Source: | ||
| 10/28/2025 | Pending sale | $315,000$103/sqft |
Source: | ||
| 9/21/2025 | Listed for sale | $315,000$103/sqft |
Source: | ||
| 9/20/2025 | Pending sale | $315,000$103/sqft |
Source: | ||
| 9/12/2025 | Price change | $315,000-2.8%$103/sqft |
Source: | ||
Public tax history
| Year | Property taxes | Tax assessment |
|---|---|---|
| 2024 | $1,201 +2.4% | $45,295 +3% |
| 2023 | $1,173 +8% | $43,976 +3% |
| 2022 | $1,086 +9.9% | $42,695 +3% |
Find assessor info on the county website
Neighborhood: 87002
Nearby schools
GreatSchools rating
- 4/10Rio Grande Elementary SchoolGrades: PK-6Distance: 2.2 mi
- 7/10Belen Middle SchoolGrades: 7-8Distance: 2.3 mi
- 5/10Belen High SchoolGrades: 9-12Distance: 2.7 mi
Get a cash offer in 3 minutes
Find out how much your home could sell for in as little as 3 minutes with a no-obligation cash offer.
Estimated market value$304,000
Get a cash offer in 3 minutes
Find out how much your home could sell for in as little as 3 minutes with a no-obligation cash offer.
Estimated market value
$304,000

