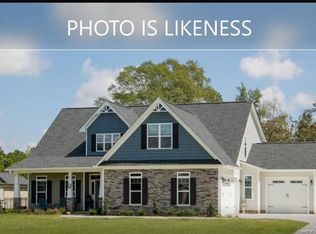Sold for $459,900
$459,900
1237 Joe Hall Rd, Hope Mills, NC 28348
4beds
2,502sqft
Single Family Residence
Built in 2024
8.06 Acres Lot
$-- Zestimate®
$184/sqft
$2,494 Estimated rent
Home value
Not available
Estimated sales range
Not available
$2,494/mo
Zestimate® history
Loading...
Owner options
Explore your selling options
What's special
Quality new construction ranch with bonus room sitting on 8+ acres with ALL CLOSING COSTS paid when using preferred lender. This 4BR/3BA split floor plan offers a spacious and functional layout. The large primary suite with spectacular natural lighting features coffered ceilings, dual custom wood-shelved closets, double vanities, a large walk-in tiled shower with dual shower heads, and a private water closet. The open concept great room flows into a well appointed kitchen with soft close cabinets and a large granite island, perfect for dining and entertaining. Travel upstairs to bonus room with a full bathroom. Enjoy beautiful Carolina sunsets from the expansive covered back patio overlooking a tranquil waterway. This nature lover’s paradise offers space, privacy, and convenience with easy access to Ft. Liberty, Fayetteville, I-95, Hwy 87, and area schools. Welcome Home! **1% lender credit on loan amount when using preferred lender Christy Strickland w/ Atlantic Bay Mortgage (910-574-2105)
Zillow last checked: 8 hours ago
Listing updated: October 02, 2025 at 07:02am
Listed by:
LONGLEAF TEAM POWERED BY LONGLEAF PROPERTIES,
LONGLEAF PROPERTIES OF SANDHILLS LLC.
Bought with:
HEATHER MCKEITHAN, 277911
LONGLEAF PROPERTIES OF SANDHILLS LLC.
Source: LPRMLS,MLS#: 725202 Originating MLS: Longleaf Pine Realtors
Originating MLS: Longleaf Pine Realtors
Facts & features
Interior
Bedrooms & bathrooms
- Bedrooms: 4
- Bathrooms: 3
- Full bathrooms: 3
Heating
- Heat Pump
Cooling
- Central Air
Appliances
- Included: Dishwasher, Microwave, Range
- Laundry: Washer Hookup, Dryer Hookup, Main Level
Features
- Ceramic Bath, Ceiling Fan(s), Crown Molding, Cathedral Ceiling(s), Coffered Ceiling(s), Dual Closets, Separate/Formal Dining Room, Double Vanity, Granite Counters, High Ceilings, Kitchen Island, Primary Downstairs, Open Concept, Pantry, Smooth Ceilings, Separate Shower, Vaulted Ceiling(s), Water Closet(s), Walk-In Closet(s), Walk-In Shower
- Flooring: Luxury Vinyl Plank, Tile, Carpet
- Number of fireplaces: 1
- Fireplace features: Electric
Interior area
- Total interior livable area: 2,502 sqft
Property
Parking
- Total spaces: 2
- Parking features: Attached, Garage
- Attached garage spaces: 2
Features
- Patio & porch: Rear Porch, Covered, Front Porch, Porch
- Exterior features: Corner Lot, Porch
Lot
- Size: 8.06 Acres
- Features: 5-10 Acres, Backs To Trees, Partially Cleared
Details
- Parcel number: 0421462572
- Special conditions: Standard
Construction
Type & style
- Home type: SingleFamily
- Architectural style: Ranch
- Property subtype: Single Family Residence
Materials
- Brick, Stone Veneer, Vinyl Siding
- Foundation: Block, Stem Wall
Condition
- New Construction
- New construction: Yes
- Year built: 2024
Details
- Warranty included: Yes
Utilities & green energy
- Sewer: Septic Tank
- Water: Well
Community & neighborhood
Security
- Security features: Smoke Detector(s)
Community
- Community features: Waterfront
Location
- Region: Hope Mills
- Subdivision: Hall's Farm
Other
Other facts
- Listing terms: Cash,Conventional,FHA,New Loan,VA Loan
- Ownership: Less than a year
Price history
| Date | Event | Price |
|---|---|---|
| 9/30/2025 | Sold | $459,900-1.1%$184/sqft |
Source: | ||
| 9/4/2025 | Pending sale | $464,800$186/sqft |
Source: | ||
| 2/13/2025 | Price change | $464,8000%$186/sqft |
Source: | ||
| 6/6/2024 | Listed for sale | $464,900$186/sqft |
Source: | ||
Public tax history
| Year | Property taxes | Tax assessment |
|---|---|---|
| 2017 | $838 +13% | $216,175 +2.9% |
| 2016 | $742 | $210,089 |
| 2015 | $742 | $210,089 |
Find assessor info on the county website
Neighborhood: 28348
Nearby schools
GreatSchools rating
- 5/10Gray's Creek ElementaryGrades: PK-5Distance: 2.9 mi
- 8/10Gray's Creek MiddleGrades: 6-8Distance: 2.1 mi
- 7/10Gray's Creek High SchoolGrades: 9-12Distance: 2.1 mi
Schools provided by the listing agent
- Elementary: Gray's Creek Elementary
- Middle: Grays Creek Middle School
- High: Grays Creek Senior High
Source: LPRMLS. This data may not be complete. We recommend contacting the local school district to confirm school assignments for this home.
Get pre-qualified for a loan
At Zillow Home Loans, we can pre-qualify you in as little as 5 minutes with no impact to your credit score.An equal housing lender. NMLS #10287.
