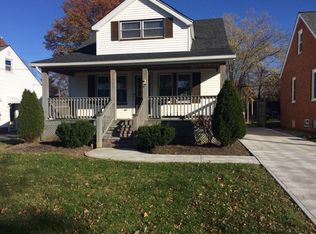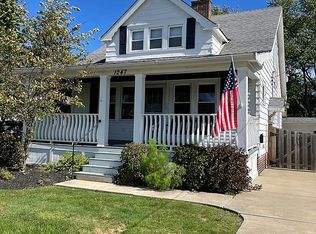Sold for $219,900
$219,900
1237 Mayfield Ridge Rd, Mayfield Heights, OH 44124
3beds
1,350sqft
Single Family Residence
Built in 1950
5,941.58 Square Feet Lot
$222,000 Zestimate®
$163/sqft
$1,848 Estimated rent
Home value
$222,000
$204,000 - $240,000
$1,848/mo
Zestimate® history
Loading...
Owner options
Explore your selling options
What's special
Immaculate, charming, and move-in ready! This beautifully maintained bungalow in Mayfield Heights shines with pride of ownership and timeless appeal. Every inch of this home reflects care and cleanliness—from the tidy landscaping to the spotless interiors. Perfectly situated across from a public park, the location offers not only a peaceful view but also the convenience of extra off-street parking. The home's curb appeal is undeniable, featuring crisp white vinyl siding, a cheerful yellow front door, and a manicured lawn that welcomes you home. Step inside to a cozy carpeted living room, complete with a guest closet for added functionality. The eat-in kitchen features durable laminate flooring, all appliances included, and a sliding door that leads to the backyard—ideal for indoor-outdoor living. The main level also includes two bedrooms, both with matching laminate floors and ceiling fans with lights, along with an updated full bathroom. Upstairs, the third bedroom offers added versatility, complete with a charming nook perfect for a desk, vanity, reading corner, or play area—whatever suits your lifestyle. The finished lower level adds valuable living space with a recreation room, plus a dedicated laundry area and extra storage. Step outside to a low-maintenance backyard featuring a brick patio and a spacious 2.5-car garage with an automatic opener. As a bonus, the seller is offering a one-year home warranty for peace of mind. Don’t miss the opportunity to make this delightful home yours!
Zillow last checked: 8 hours ago
Listing updated: July 10, 2025 at 05:47pm
Listing Provided by:
Michelle A Underwood michelleunderwoodrealtor@gmail.com440-413-1818,
Platinum Real Estate
Bought with:
Sara L Calo, 436250
Howard Hanna
Sarah Amirault, 2020009119
Howard Hanna
Source: MLS Now,MLS#: 5122577 Originating MLS: Akron Cleveland Association of REALTORS
Originating MLS: Akron Cleveland Association of REALTORS
Facts & features
Interior
Bedrooms & bathrooms
- Bedrooms: 3
- Bathrooms: 1
- Full bathrooms: 1
- Main level bathrooms: 1
- Main level bedrooms: 2
Primary bedroom
- Description: Flooring: Laminate
- Level: First
- Dimensions: 11 x 10
Bedroom
- Description: Flooring: Laminate
- Level: First
- Dimensions: 11 x 9
Bedroom
- Description: Flooring: Carpet
- Level: Second
- Dimensions: 15 x 9
Eat in kitchen
- Description: Flooring: Laminate
- Level: First
- Dimensions: 12 x 8
Living room
- Description: Flooring: Carpet
- Level: First
- Dimensions: 16 x 11
Loft
- Description: Flooring: Carpet
- Level: Second
- Dimensions: 8 x 6
Recreation
- Description: Flooring: Carpet
- Level: Lower
- Dimensions: 27 x 10
Heating
- Forced Air, Gas
Cooling
- Central Air, Ceiling Fan(s)
Appliances
- Included: Dryer, Dishwasher, Microwave, Range, Refrigerator, Washer
- Laundry: In Basement
Features
- Ceiling Fan(s), Eat-in Kitchen, Laminate Counters
- Basement: Full,Partially Finished
- Has fireplace: No
- Fireplace features: None
Interior area
- Total structure area: 1,350
- Total interior livable area: 1,350 sqft
- Finished area above ground: 1,080
- Finished area below ground: 270
Property
Parking
- Total spaces: 2
- Parking features: Driveway, Detached, Garage
- Garage spaces: 2
Features
- Levels: One and One Half
- Patio & porch: Front Porch, Patio
- Fencing: Partial
Lot
- Size: 5,941 sqft
- Dimensions: 45 x 132
Details
- Parcel number: 86111011
Construction
Type & style
- Home type: SingleFamily
- Architectural style: Bungalow,Cape Cod
- Property subtype: Single Family Residence
Materials
- Vinyl Siding
- Foundation: Block
- Roof: Asphalt,Fiberglass
Condition
- Year built: 1950
Details
- Warranty included: Yes
Utilities & green energy
- Sewer: Public Sewer
- Water: Public
Community & neighborhood
Location
- Region: Mayfield Heights
- Subdivision: Mayfield Rdg Allotment
Other
Other facts
- Listing terms: Cash,Conventional,FHA,VA Loan
Price history
| Date | Event | Price |
|---|---|---|
| 7/7/2025 | Sold | $219,900$163/sqft |
Source: | ||
| 6/3/2025 | Pending sale | $219,900$163/sqft |
Source: | ||
| 5/19/2025 | Contingent | $219,900$163/sqft |
Source: | ||
| 5/16/2025 | Listed for sale | $219,900$163/sqft |
Source: | ||
Public tax history
| Year | Property taxes | Tax assessment |
|---|---|---|
| 2024 | $2,822 +16.9% | $54,250 +25.8% |
| 2023 | $2,415 -0.6% | $43,120 |
| 2022 | $2,429 +1.1% | $43,120 |
Find assessor info on the county website
Neighborhood: 44124
Nearby schools
GreatSchools rating
- 6/10Lander Elementary SchoolGrades: K-6Distance: 0.9 mi
- 8/10Mayfield High SchoolGrades: 8-12Distance: 0.8 mi
- 8/10Mayfield Middle SchoolGrades: 6-10Distance: 1.5 mi
Schools provided by the listing agent
- District: Mayfield CSD - 1819
Source: MLS Now. This data may not be complete. We recommend contacting the local school district to confirm school assignments for this home.

Get pre-qualified for a loan
At Zillow Home Loans, we can pre-qualify you in as little as 5 minutes with no impact to your credit score.An equal housing lender. NMLS #10287.

