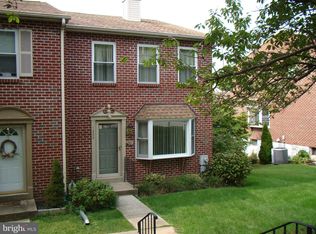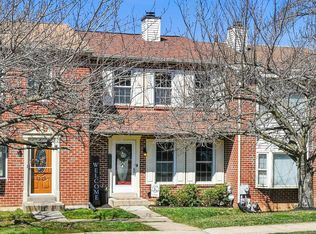This meticulously maintained 3 Bedroom, West Goshen townhome in the desirable community of The Village of Shannon absolutely moves in condition! Finished Basement, Private Driveway Parking, Deck, Lower Patio, Main Floor Entry, Natural Gas Heating, Hard Woods Floors, Brick Exterior, and a Low annual HOA are just a few of the Highlights! The Living Room boasts Bay Window & Fireplace which can be enjoyed by both the kitchen & dining area. The updated kitchen has an oversized island, granite counters, stainless appliances, and a breakfast room with sliders to the rear deck. The powder room is conveniently located off the living room. On the second floor, you will find the master bedroom with a ceiling fan outlet, double closets, and a full bathroom. The two additional bedrooms share the center hall bath. The Walkout Basement offers a beautifully finished family room, laundry area, and a number of deep closets for tons of storage. Village of Shannon is just minutes from the Boro of West Chester which offers many restaurants & shops, and major routes 100 & 202, Exton & King of Prussia. Location, Location, Location !!
This property is off market, which means it's not currently listed for sale or rent on Zillow. This may be different from what's available on other websites or public sources.

