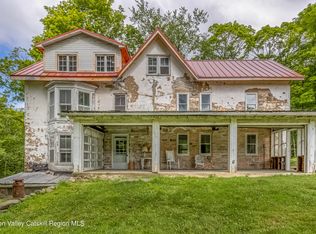This is the quintessential diamond in the rough! Records state original structure dates back to 1699. This 3,172 square foot stone house is ready for its next reincarnation with a gut renovation. Rare to have an old stone house well off the road. Enter this majestic property through 2 ponds over a lovely curved driveway leading to the house and large barn that has an attached three car garage. The privacy and tranquility of the 49 acres will inspire your imagination to create a magnificent property that will be enjoyed for generations to come, as it has done in the past. Walking this land brings you back in time. The current owners have loved this property for the past 5 decades. The front veranda is glass door enclosed with a view of the front lawn. All can be fully opened! There were two fireplaces, one in the kitchen and one in the basement, both currently inoperable. Furnace and oil tank are approximately 5 years old. Three floors have ample space and don't forget the attic access to the cupola.
This property is off market, which means it's not currently listed for sale or rent on Zillow. This may be different from what's available on other websites or public sources.
