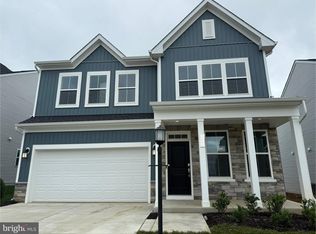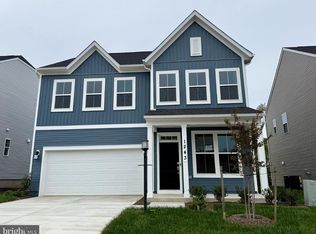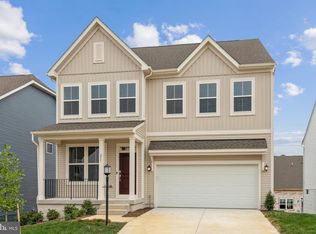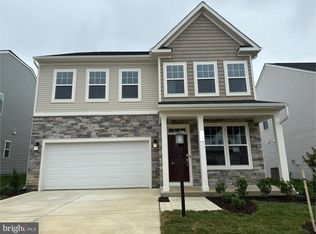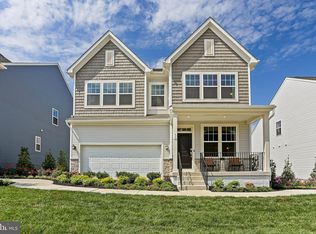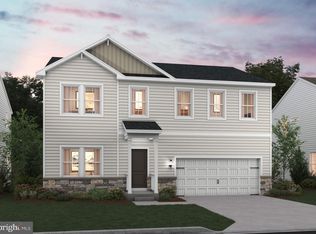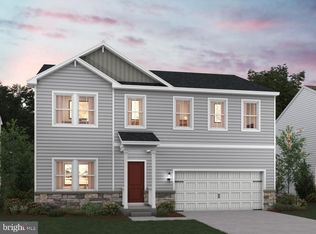Welcome to the Laurel Floorplan at Red Clover Meadows!! This is one of few homesites at Red Cloveor with a basement for a total of 3419sq. ft of finished living space!! This new home features a generous open floorplan shared between the kitchen, breakfast room and Great Room on the first level to promote seamless transitions between spaces. The kitchen is finished with White Ornamental granite countertops and Barnett Maple Slate cabinets. The owner’s suite is privately situated toward the back, complete with a full-sized bathroom and walk-in closet. A large loft that can function as another entertainment space and two restful bedrooms occupy the top floor. This home is finished with a full walk out basement with rec room, bedroom and bath. Don't miss this out on this home! Don't miss the opportunity to own this exceptional home in Ranson, WV. Experience the perfect combination of comfort, style, and functionality. Schedule you’re viewing today! Photos are for illustrative purposes only. Prices do not include closing costs and other fees to be paid by buyer and are subject to change without notice. This is not an offer in states where prior registration is required. Void where prohibited by law. Copyright © 2022 Lennar Corporation. Lennar, the Lennar logo are U. S. registered service marks or service marks of Lennar Corporation and/or its subsidiaries. Date 02/22
New construction
Price cut: $5.5K (12/15)
$524,990
1237 Red Clover Lane Laurel LOT 196, Ranson, WV 25438
4beds
3,419sqft
Est.:
Single Family Residence
Built in 2025
5,702 Square Feet Lot
$523,100 Zestimate®
$154/sqft
$34/mo HOA
What's special
- 150 days |
- 219 |
- 8 |
Likely to sell faster than
Zillow last checked: 8 hours ago
Listing updated: December 31, 2025 at 08:04am
Listed by:
Julia Foard-Lynch 540-270-4274,
Samson Properties,
Listing Team: Cornerstone Realty Team, LLC
Source: Bright MLS,MLS#: WVJF2019080
Tour with a local agent
Facts & features
Interior
Bedrooms & bathrooms
- Bedrooms: 4
- Bathrooms: 4
- Full bathrooms: 3
- 1/2 bathrooms: 1
- Main level bathrooms: 2
- Main level bedrooms: 1
Rooms
- Room types: Primary Bedroom, Bedroom 2, Bedroom 3, Bedroom 4, Kitchen, Breakfast Room, Great Room, Laundry, Loft, Recreation Room, Bathroom 2, Primary Bathroom, Full Bath, Half Bath
Primary bedroom
- Level: Main
Bedroom 2
- Level: Upper
Bedroom 3
- Level: Upper
Bedroom 4
- Level: Lower
Primary bathroom
- Level: Main
Bathroom 2
- Level: Upper
Breakfast room
- Level: Main
Other
- Level: Lower
Great room
- Level: Main
Half bath
- Level: Main
Kitchen
- Level: Main
Laundry
- Level: Main
Loft
- Level: Upper
Recreation room
- Level: Lower
Heating
- Central, Heat Pump, Programmable Thermostat, Electric
Cooling
- Central Air, Electric
Appliances
- Included: Dishwasher, Disposal, Microwave, Oven/Range - Electric, Stainless Steel Appliance(s), Refrigerator, Electric Water Heater
- Laundry: Main Level, Hookup, Laundry Room
Features
- Breakfast Area, Ceiling Fan(s), Open Floorplan, Kitchen Island, Walk-In Closet(s), 9'+ Ceilings
- Flooring: Carpet, Luxury Vinyl
- Windows: Double Pane Windows, Low Emissivity Windows, Screens
- Basement: Finished
- Has fireplace: No
Interior area
- Total structure area: 3,419
- Total interior livable area: 3,419 sqft
- Finished area above ground: 2,231
- Finished area below ground: 1,188
Property
Parking
- Total spaces: 2
- Parking features: Garage Faces Front, Garage Door Opener, Concrete, Attached
- Attached garage spaces: 2
- Has uncovered spaces: Yes
Accessibility
- Accessibility features: None
Features
- Levels: Three
- Stories: 3
- Exterior features: Sidewalks, Lighting
- Pool features: None
Lot
- Size: 5,702 Square Feet
- Features: Rear Yard
Details
- Additional structures: Above Grade, Below Grade
- Parcel number: NO TAX RECORD
- Zoning: RESIDENTIAL
- Special conditions: Standard
Construction
Type & style
- Home type: SingleFamily
- Architectural style: Colonial
- Property subtype: Single Family Residence
Materials
- Batts Insulation, Frame, Vinyl Siding, Combination
- Foundation: Concrete Perimeter
- Roof: Asphalt
Condition
- Excellent
- New construction: Yes
- Year built: 2025
Details
- Builder model: Laurel
- Builder name: Lennar Homes
Utilities & green energy
- Electric: 200+ Amp Service
- Sewer: Public Sewer
- Water: Public
Community & HOA
Community
- Security: Carbon Monoxide Detector(s), Smoke Detector(s)
- Subdivision: Red Clover Meadows
HOA
- Has HOA: Yes
- Amenities included: Tot Lots/Playground
- HOA fee: $34 monthly
Location
- Region: Ranson
Financial & listing details
- Price per square foot: $154/sqft
- Date on market: 8/18/2025
- Listing agreement: Exclusive Right To Sell
- Listing terms: Cash,FHA,USDA Loan,VA Loan,Conventional
- Ownership: Fee Simple
- Road surface type: Black Top
Estimated market value
$523,100
$497,000 - $549,000
$2,871/mo
Price history
Price history
| Date | Event | Price |
|---|---|---|
| 12/15/2025 | Price change | $524,990-1%$154/sqft |
Source: | ||
| 11/24/2025 | Listed for sale | $530,440-2%$155/sqft |
Source: | ||
| 9/10/2025 | Listing removed | $541,090$158/sqft |
Source: | ||
| 9/1/2025 | Price change | $541,090-5.2%$158/sqft |
Source: | ||
| 8/19/2025 | Listed for sale | $570,940$167/sqft |
Source: | ||
Public tax history
Public tax history
Tax history is unavailable.BuyAbility℠ payment
Est. payment
$2,943/mo
Principal & interest
$2484
Property taxes
$241
Other costs
$218
Climate risks
Neighborhood: 25438
Nearby schools
GreatSchools rating
- 4/10T A Lowery Elementary SchoolGrades: PK-5Distance: 3.1 mi
- 7/10Wildwood Middle SchoolGrades: 6-8Distance: 3.3 mi
- 7/10Jefferson High SchoolGrades: 9-12Distance: 3.1 mi
Schools provided by the listing agent
- District: Jefferson County Schools
Source: Bright MLS. This data may not be complete. We recommend contacting the local school district to confirm school assignments for this home.
- Loading
- Loading
