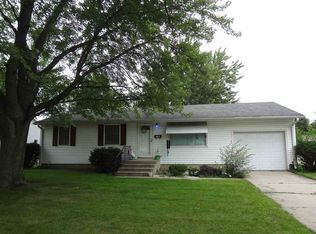Closed
$275,000
1237 Rochester Blvd, Rochester, IN 46975
3beds
2,658sqft
Single Family Residence
Built in 1965
0.33 Acres Lot
$275,100 Zestimate®
$--/sqft
$1,850 Estimated rent
Home value
$275,100
Estimated sales range
Not available
$1,850/mo
Zestimate® history
Loading...
Owner options
Explore your selling options
What's special
Spacious, Well-Maintained Home w/Exceptional Garage Space Near Lake Manitou. Discover this beautifully maintained 3 Bedroom home offering over 2,600 sq ft of comfortable living space. The home features 1 full Bath and 2 half Baths plus a full finished basement perfect for a rec room, home office or additional living area. Car enthusiasts and hobbyists will love the 2 car attached garage plus 2 additional detached garages for all your storage needs. One detached garage includes its own furnace and A/C, making it ideal for year round projects. Inside you'll find built-in bookcases & hardwood floors under the carpet (except in sunroom). The 2015 furnace includes an electronic allergy filter & Reme Halo blue light system for cleaner air. All windows in the home are tinted for energy efficiency & comfort, and a dedicated well services all exterior spigots for convenient outdoor watering. Situated on an extra-large corner lot just a short distance to Lake Manitou, you'll enjoy the benefits of nearby recreation while staying connected with RTC fiber internet. This home is ready for you to move in and enjoy!
Zillow last checked: 8 hours ago
Listing updated: August 19, 2025 at 07:11am
Listed by:
Brad Evans Main:765-454-7300,
RE/MAX Realty One
Bought with:
Lori Roberts
Rochester Realty, LLC
Source: IRMLS,MLS#: 202529013
Facts & features
Interior
Bedrooms & bathrooms
- Bedrooms: 3
- Bathrooms: 3
- Full bathrooms: 1
- 1/2 bathrooms: 2
- Main level bedrooms: 3
Bedroom 1
- Level: Main
Bedroom 2
- Level: Main
Dining room
- Level: Main
- Area: 110
- Dimensions: 11 x 10
Kitchen
- Level: Main
- Area: 120
- Dimensions: 12 x 10
Living room
- Level: Main
- Area: 266
- Dimensions: 19 x 14
Heating
- Natural Gas, Forced Air
Cooling
- Central Air
Appliances
- Included: Dishwasher, Microwave, Refrigerator, Washer, Dryer-Gas, Electric Range
Features
- Flooring: Carpet, Vinyl
- Basement: Full,Finished,Block
- Has fireplace: No
Interior area
- Total structure area: 2,658
- Total interior livable area: 2,658 sqft
- Finished area above ground: 1,448
- Finished area below ground: 1,210
Property
Parking
- Total spaces: 2
- Parking features: Attached
- Attached garage spaces: 2
Features
- Levels: One
- Stories: 1
Lot
- Size: 0.33 Acres
- Dimensions: 96x150
- Features: Corner Lot, City/Town/Suburb
Details
- Additional structures: Pole/Post Building, Second Garage
- Parcel number: 250709340019.000009
Construction
Type & style
- Home type: SingleFamily
- Architectural style: Ranch
- Property subtype: Single Family Residence
Materials
- Brick, Vinyl Siding
- Roof: Asphalt
Condition
- New construction: No
- Year built: 1965
Utilities & green energy
- Sewer: City
- Water: City
Community & neighborhood
Location
- Region: Rochester
- Subdivision: Manitou Heights
Other
Other facts
- Listing terms: Conventional,FHA,VA Loan
Price history
| Date | Event | Price |
|---|---|---|
| 8/18/2025 | Sold | $275,000-5.1% |
Source: | ||
| 7/30/2025 | Pending sale | $289,900 |
Source: | ||
| 7/24/2025 | Listed for sale | $289,900+141.6% |
Source: | ||
| 7/22/2011 | Sold | $120,000 |
Source: | ||
| 7/23/2004 | Sold | $120,000 |
Source: | ||
Public tax history
| Year | Property taxes | Tax assessment |
|---|---|---|
| 2024 | $1,326 +3.7% | $156,300 -1.1% |
| 2023 | $1,279 +3.1% | $158,100 +7.5% |
| 2022 | $1,240 -3.9% | $147,100 +8% |
Find assessor info on the county website
Neighborhood: 46975
Nearby schools
GreatSchools rating
- NAColumbia Elementary SchoolGrades: PK-1Distance: 0.7 mi
- 6/10Rochester Community Md SchoolGrades: 5-7Distance: 1.3 mi
- 4/10Rochester Community High SchoolGrades: 8-12Distance: 1.3 mi
Schools provided by the listing agent
- Elementary: Columbia / Riddle
- Middle: Rochester Community
- High: Rochester Community
- District: Rochester Community School Corp.
Source: IRMLS. This data may not be complete. We recommend contacting the local school district to confirm school assignments for this home.

Get pre-qualified for a loan
At Zillow Home Loans, we can pre-qualify you in as little as 5 minutes with no impact to your credit score.An equal housing lender. NMLS #10287.
